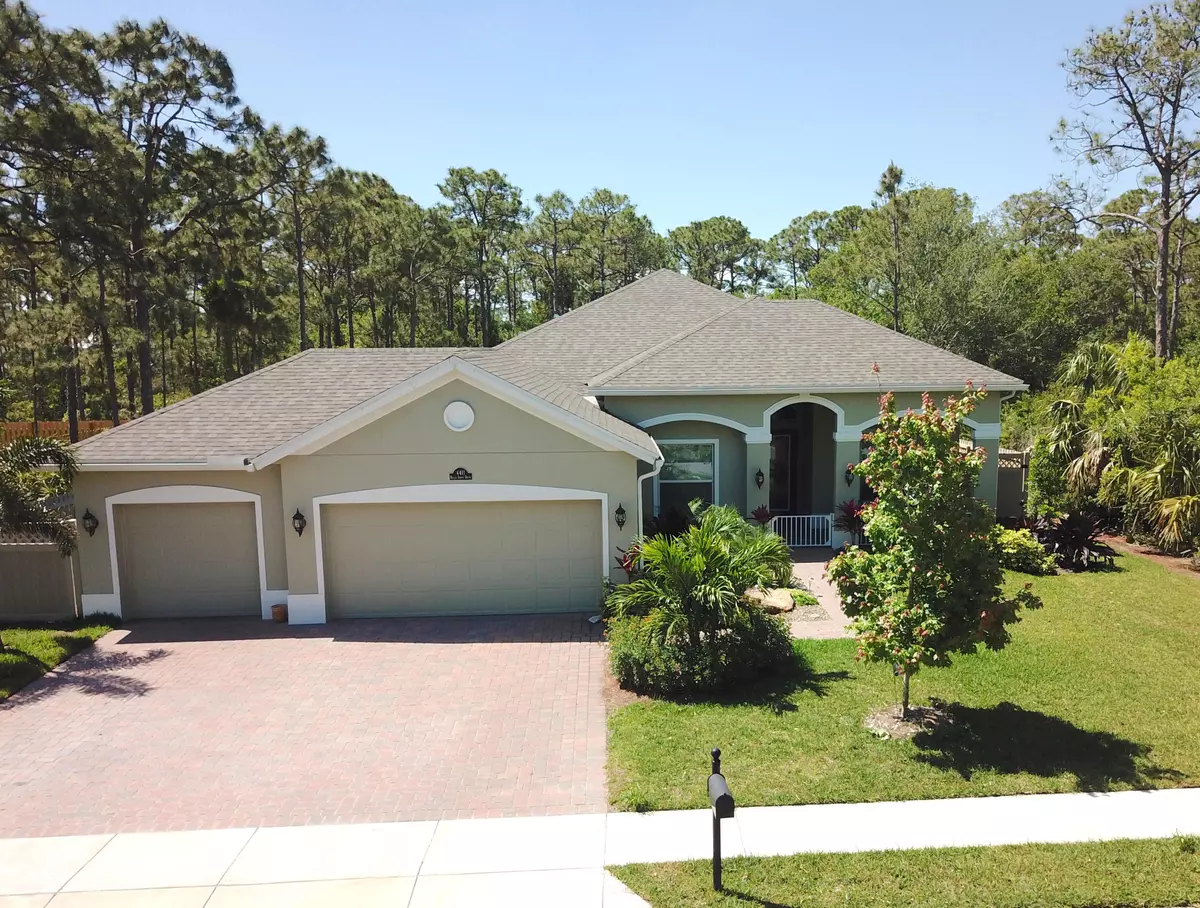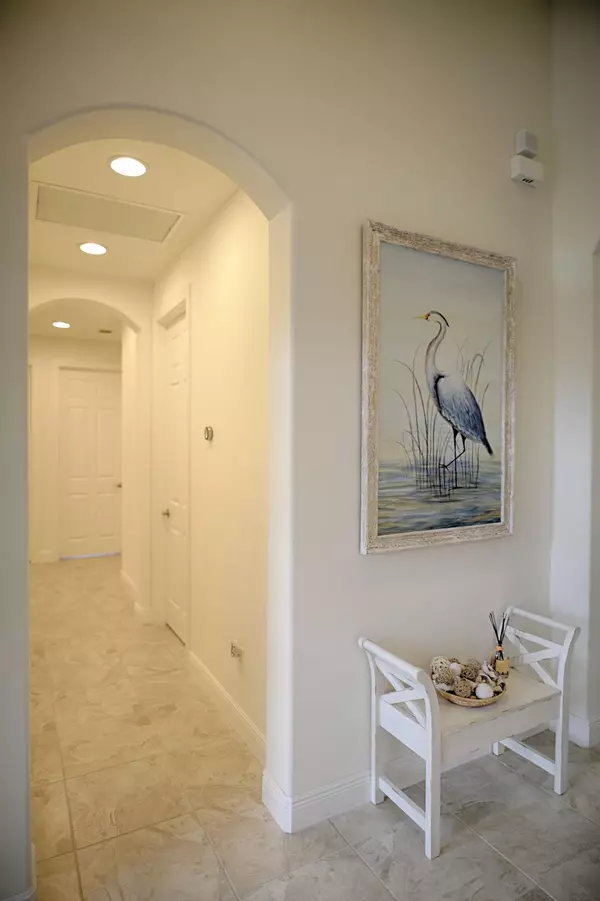Bought with Coldwell Banker Paradise
$385,000
$392,999
2.0%For more information regarding the value of a property, please contact us for a free consultation.
4411 Belle Grove DR Fort Pierce, FL 34981
3 Beds
2 Baths
2,351 SqFt
Key Details
Sold Price $385,000
Property Type Single Family Home
Sub Type Single Family Detached
Listing Status Sold
Purchase Type For Sale
Square Footage 2,351 sqft
Price per Sqft $163
Subdivision Oak Alley
MLS Listing ID RX-10542409
Sold Date 10/24/19
Style < 4 Floors,Contemporary,Mediterranean
Bedrooms 3
Full Baths 2
Construction Status Resale
HOA Fees $142/mo
HOA Y/N Yes
Abv Grd Liv Area 5
Year Built 2016
Annual Tax Amount $4,307
Tax Year 2018
Lot Size 0.300 Acres
Property Description
PRACTICALLY NEW! Freshly painted 3 yr old natural gas heated pool home in gated Oak Alley! Well appointed w/ paver drive, cozy front porch, designer glass door entry & fully fenced. Surrounded by a protected preserve this spacious home features island kitchen w/granite, SS appl, wood cabinetry, stone backsplash, ceramic tiled living area, fml liv rm/den & soaring ceilings. Relax in your sumptuous en-suite w/dual sinks, garden tub & walk-in shower. Sun drenched owners retreat includes huge his & her's closets & trey ceiling. Fr. door w/BTG blinds lead from master to inviting lap pool & jetted spa w/child fence. Upscale finishes include impact windows, elec. floor socket, remote patio screen, sound & sec. system & prewired for outdoor cameras! RV/boat storage available too! Don't miss out!
Location
State FL
County St. Lucie
Community Oak Alley
Area 7130
Zoning PUD-FP
Rooms
Other Rooms Attic, Den/Office, Great, Laundry-Inside, Laundry-Util/Closet
Master Bath Dual Sinks, Mstr Bdrm - Ground, Mstr Bdrm - Sitting, Separate Shower, Separate Tub
Interior
Interior Features Entry Lvl Lvng Area, French Door, Pantry, Pull Down Stairs, Roman Tub, Split Bedroom, Volume Ceiling, Walk-in Closet
Heating Central, Electric
Cooling Ceiling Fan, Central
Flooring Carpet, Ceramic Tile
Furnishings Unfurnished
Exterior
Exterior Feature Auto Sprinkler, Covered Patio, Fence, Fruit Tree(s), Screened Patio, Zoned Sprinkler
Garage 2+ Spaces, Driveway, Garage - Attached
Garage Spaces 3.0
Pool Child Gate, Equipment Included, Gunite, Heated, Inground, Spa
Community Features Deed Restrictions, Sold As-Is, Survey
Utilities Available Cable, Electric, Gas Natural, Public Sewer, Public Water
Amenities Available Bike - Jog, Extra Storage
Waterfront No
Waterfront Description None
View Garden, Pool
Roof Type Comp Shingle
Present Use Deed Restrictions,Sold As-Is,Survey
Parking Type 2+ Spaces, Driveway, Garage - Attached
Exposure North
Private Pool Yes
Building
Lot Description 1/4 to 1/2 Acre, Cul-De-Sac
Story 1.00
Foundation CBS
Construction Status Resale
Others
Pets Allowed Yes
HOA Fee Include 142.00
Senior Community No Hopa
Restrictions Commercial Vehicles Prohibited,Lease OK w/Restrict,Other
Security Features Gate - Unmanned,Security Sys-Owned
Acceptable Financing Cash, Conventional, FHA, VA
Membership Fee Required No
Listing Terms Cash, Conventional, FHA, VA
Financing Cash,Conventional,FHA,VA
Pets Description Up to 2 Pets
Read Less
Want to know what your home might be worth? Contact us for a FREE valuation!

Our team is ready to help you sell your home for the highest possible price ASAP






