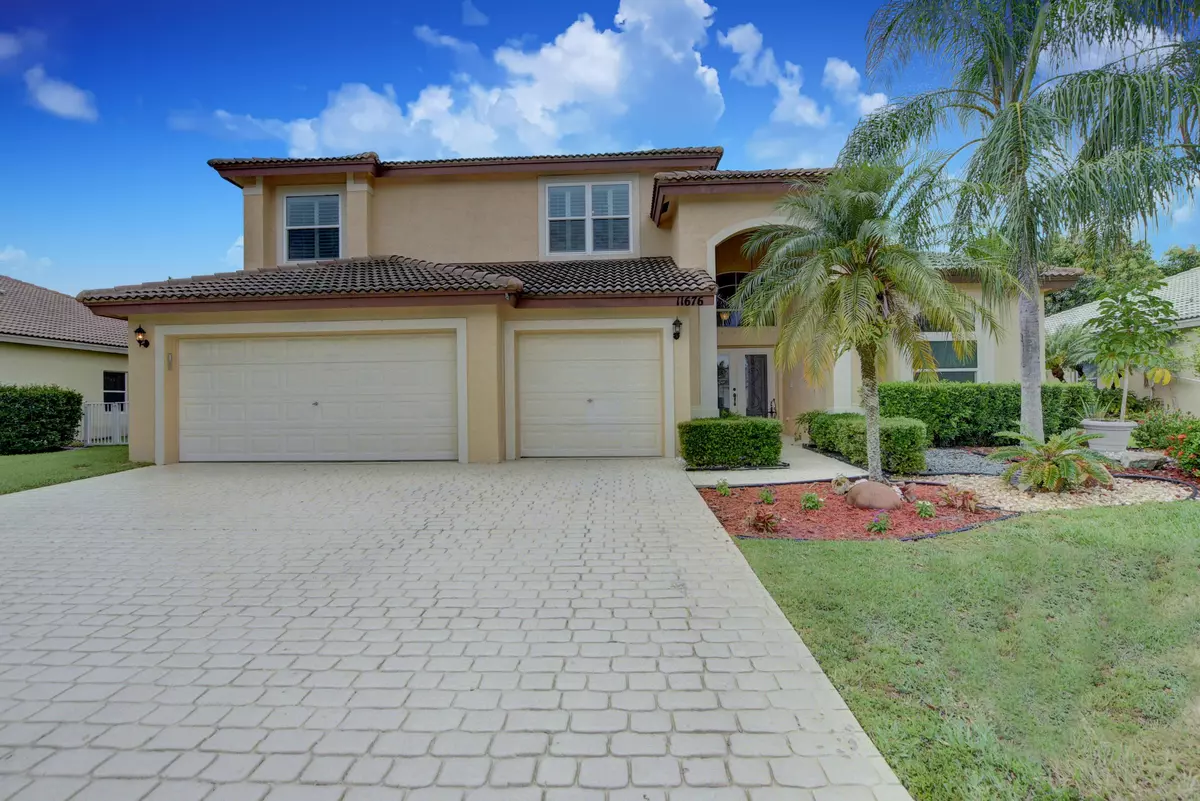Bought with Highlight Realty Corp/LW
$492,000
$524,700
6.2%For more information regarding the value of a property, please contact us for a free consultation.
11676 Waterbend CT Wellington, FL 33414
5 Beds
3 Baths
3,258 SqFt
Key Details
Sold Price $492,000
Property Type Single Family Home
Sub Type Single Family Detached
Listing Status Sold
Purchase Type For Sale
Square Footage 3,258 sqft
Price per Sqft $151
Subdivision Orange Point Tr C-1
MLS Listing ID RX-10529306
Sold Date 09/12/19
Style < 4 Floors,Contemporary
Bedrooms 5
Full Baths 3
Construction Status Resale
HOA Fees $139/mo
HOA Y/N Yes
Abv Grd Liv Area 18
Year Built 1999
Annual Tax Amount $7,465
Tax Year 2018
Lot Size 0.253 Acres
Property Description
Spacious Diamond Model Home in the Grand Isles of Wellington, conveniently located near the International Polo Club, Wellington Village Park, A-rated schools and the very best of shopping. This Light filled home is inviting and great for entertaining inside and outside. Walls of glass connect the inside and outside to a beautiful screen lanai and the oversized solar heated salt water pool complete with fountains, a waterfall, a swim-in cocktail table with an umbrella, and an adjoining cabana bath; making a perfect place to unwind, relax, and watch the amazing Florida sunsets. Inside, the freshly painted walls stretch to soaring ceilings that are adorned with custom upscale crown molding. The open concept floor plan is great for entertaining, with its exceptionally large kitchen...see more.
Location
State FL
County Palm Beach
Community Grand Isles
Area 5790
Zoning PUD(ci
Rooms
Other Rooms Family, Workshop, Laundry-Inside, Cabana Bath, Attic, Loft, Maid/In-Law, Great
Master Bath Separate Shower, Mstr Bdrm - Ground, Dual Sinks, Separate Tub
Interior
Interior Features Ctdrl/Vault Ceilings, Entry Lvl Lvng Area, Upstairs Living Area, Laundry Tub, Kitchen Island, Roman Tub, Built-in Shelves, Walk-in Closet, Pantry, Split Bedroom
Heating Central, Electric
Cooling Electric, Central, Ceiling Fan
Flooring Tile, Laminate
Furnishings Unfurnished
Exterior
Exterior Feature Fruit Tree(s), Covered Patio, Screen Porch, Shutters, Auto Sprinkler, Deck, Screened Patio, Open Patio
Garage Garage - Attached, Driveway, 2+ Spaces
Garage Spaces 3.0
Pool Inground, Salt Chlorination, Equipment Included, Solar Heat, Gunite
Utilities Available Electric, Public Sewer, Cable, Public Water
Amenities Available Pool, Whirlpool, Street Lights, Manager on Site, Sidewalks, Spa-Hot Tub, Community Room, Fitness Center, Basketball, Clubhouse, Tennis
Waterfront No
Waterfront Description None
View Garden
Roof Type Barrel
Exposure East
Private Pool Yes
Building
Lot Description 1/4 to 1/2 Acre, West of US-1, Paved Road, Sidewalks
Story 2.00
Foundation CBS, Concrete
Construction Status Resale
Schools
Elementary Schools Panther Run Elementary School
Middle Schools Polo Park Middle School
High Schools Palm Beach Central High School
Others
Pets Allowed Restricted
HOA Fee Include 139.00
Senior Community No Hopa
Restrictions Lease OK w/Restrict,Commercial Vehicles Prohibited,Maximum # Vehicles
Security Features Gate - Manned,Security Patrol
Acceptable Financing Cash, VA, FHA, Conventional
Membership Fee Required No
Listing Terms Cash, VA, FHA, Conventional
Financing Cash,VA,FHA,Conventional
Read Less
Want to know what your home might be worth? Contact us for a FREE valuation!

Our team is ready to help you sell your home for the highest possible price ASAP






