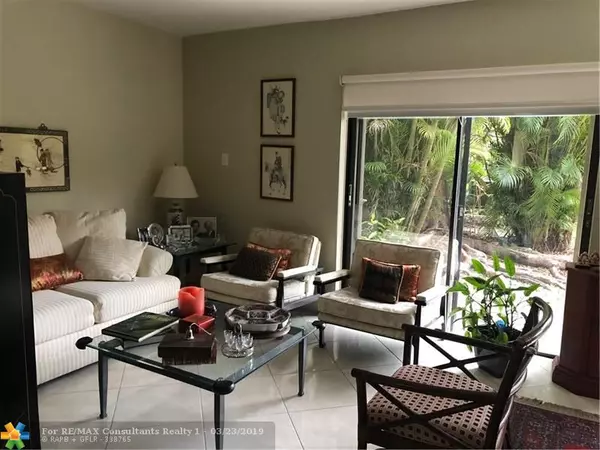$282,000
$299,000
5.7%For more information regarding the value of a property, please contact us for a free consultation.
11404 SW 110th Ln #11404 Miami, FL 33176
2 Beds
1.5 Baths
1,380 SqFt
Key Details
Sold Price $282,000
Property Type Townhouse
Sub Type Townhouse
Listing Status Sold
Purchase Type For Sale
Square Footage 1,380 sqft
Price per Sqft $204
Subdivision Sabal Chase Sec 1
MLS Listing ID F10168377
Sold Date 05/31/19
Style Townhouse Condo
Bedrooms 2
Full Baths 1
Half Baths 1
Construction Status Resale
HOA Fees $232/mo
HOA Y/N Yes
Year Built 1977
Annual Tax Amount $1,790
Tax Year 2018
Property Description
LOVELY TWO STORY UPDATED TOWNHOME UNIT WITH TWO BEDROOMS AND ONE AND A HALF BATHROOMS, TILE THROUGHOUT THE UNIT. LARGE AND BRIGHT SPACES, VAULTED CEILING, AND GATED ENTRANCE. OPEN BACKYARD OPENS TO LOADS OF GREEN SPACE. TWO CAR GARAGE. ACCORDION SHUTTERS THROUGHOUT. COMMUNITY HAS RV & BOAT AREA, TENNIS, BASKETBALL, RACQUETBALL, POOLS, AND MUCH MORE. MAINTENANCE INCLUDES BASIC CABLE, TRASH PICKUP, AND PRIVATE SECURITY PATROL. GREAT SCHOOLS.
Location
State FL
County Miami-dade County
Building/Complex Name SABAL CHASE SEC 1
Rooms
Bedroom Description None
Interior
Interior Features First Floor Entry
Heating Central Heat
Cooling Central Cooling
Flooring Tile Floors, Vinyl Floors
Equipment Dishwasher, Disposal, Gas Water Heater, Microwave, Gas Range, Refrigerator, Smoke Detector
Exterior
Exterior Feature Fence, Other
Garage Spaces 2.0
Amenities Available Clubhouse-Clubroom, No Amenities
Waterfront No
Water Access N
Private Pool No
Building
Unit Features Garden View
Foundation Cbs Construction
Unit Floor 1
Construction Status Resale
Others
Pets Allowed No
HOA Fee Include 232
Senior Community No HOPA
Restrictions Other Restrictions
Security Features No Security
Acceptable Financing Cash, Conventional
Membership Fee Required No
Listing Terms Cash, Conventional
Read Less
Want to know what your home might be worth? Contact us for a FREE valuation!

Our team is ready to help you sell your home for the highest possible price ASAP

Bought with RE/MAX Advance Realty II






