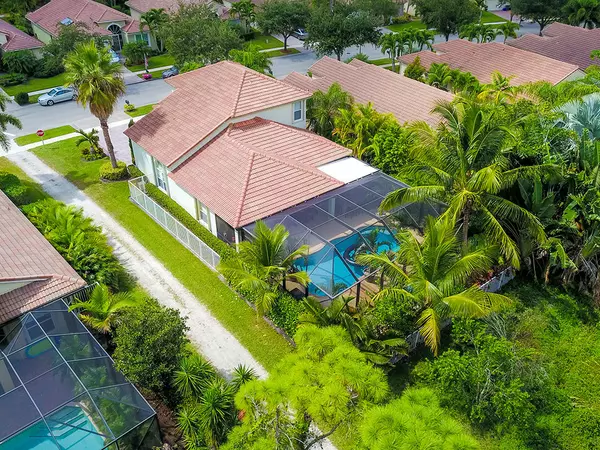Bought with Weichert, Realtors - True Quality Service
$402,100
$429,500
6.4%For more information regarding the value of a property, please contact us for a free consultation.
6840 SE Twin Oaks CIR Stuart, FL 34997
4 Beds
2.1 Baths
2,174 SqFt
Key Details
Sold Price $402,100
Property Type Single Family Home
Sub Type Single Family Detached
Listing Status Sold
Purchase Type For Sale
Square Footage 2,174 sqft
Price per Sqft $184
Subdivision Summerfield Golf Club
MLS Listing ID RX-10485952
Sold Date 03/22/19
Style Contemporary
Bedrooms 4
Full Baths 2
Half Baths 1
Construction Status Resale
HOA Fees $130/mo
HOA Y/N Yes
Abv Grd Liv Area 14
Year Built 2004
Annual Tax Amount $3,864
Tax Year 2017
Property Description
The moment you open the door you'll know you've found your families dream come true home! First time offered, immaculate solid concrete block 4 bedroom, 2.5 baths, 2 car garage, pool home. This home offers the master suite on the main level and the pride of ownership shows in the pristine condition of this never before on market home. Entertain in ease in the spectacular screened-in heated saltwater pool with beautiful summer kitchen. This tropical oasis will provide hours of family enjoyment as well as the ultimate in peace and privacy in your fully fenced backyard. This property is sure to satisfy the most discriminating buyer! Low HOA includes gated security, clubhouse, heated community pool, tennis courts, fitness center and lawn irrigation. Pay & play at the adjacent Champions course.
Location
State FL
County Martin
Area 14 - Hobe Sound/Stuart - South Of Cove Rd
Zoning PUD-R
Rooms
Other Rooms Family, Laundry-Inside, Loft
Master Bath Dual Sinks, Mstr Bdrm - Ground, Separate Shower, Separate Tub
Interior
Interior Features Ctdrl/Vault Ceilings, Entry Lvl Lvng Area, Laundry Tub, Pantry, Roman Tub, Split Bedroom, Upstairs Living Area, Volume Ceiling, Walk-in Closet
Heating Central, Electric
Cooling Ceiling Fan, Central, Electric
Flooring Laminate, Tile
Furnishings Unfurnished
Exterior
Exterior Feature Auto Sprinkler, Built-in Grill, Covered Patio, Custom Lighting, Fence, Fruit Tree(s), Screen Porch, Screened Patio, Summer Kitchen, Well Sprinkler, Zoned Sprinkler
Garage Driveway, Garage - Attached
Garage Spaces 2.0
Pool Concrete, Equipment Included, Freeform, Heated, Inground, Salt Chlorination, Screened
Community Features Disclosure
Utilities Available Cable, Electric, Public Sewer, Public Water
Amenities Available Clubhouse, Exercise Room, Golf Course, Manager on Site, Pool, Sidewalks, Street Lights, Tennis
Waterfront No
Waterfront Description None
View Pool
Roof Type Barrel,Concrete Tile
Present Use Disclosure
Parking Type Driveway, Garage - Attached
Exposure SW
Private Pool Yes
Building
Lot Description < 1/4 Acre, Paved Road, Private Road, Sidewalks
Story 2.00
Foundation Block, CBS, Concrete
Construction Status Resale
Schools
Elementary Schools Sea Wind Elementary School
Middle Schools Murray Middle School
High Schools South Fork High School
Others
Pets Allowed Yes
HOA Fee Include 130.00
Senior Community No Hopa
Restrictions Other
Security Features Burglar Alarm,Gate - Unmanned,Security Sys-Owned,TV Camera
Acceptable Financing Cash, Conventional, FHA, VA
Membership Fee Required No
Listing Terms Cash, Conventional, FHA, VA
Financing Cash,Conventional,FHA,VA
Pets Description 3+ Pets, 50+ lb Pet
Read Less
Want to know what your home might be worth? Contact us for a FREE valuation!

Our team is ready to help you sell your home for the highest possible price ASAP






