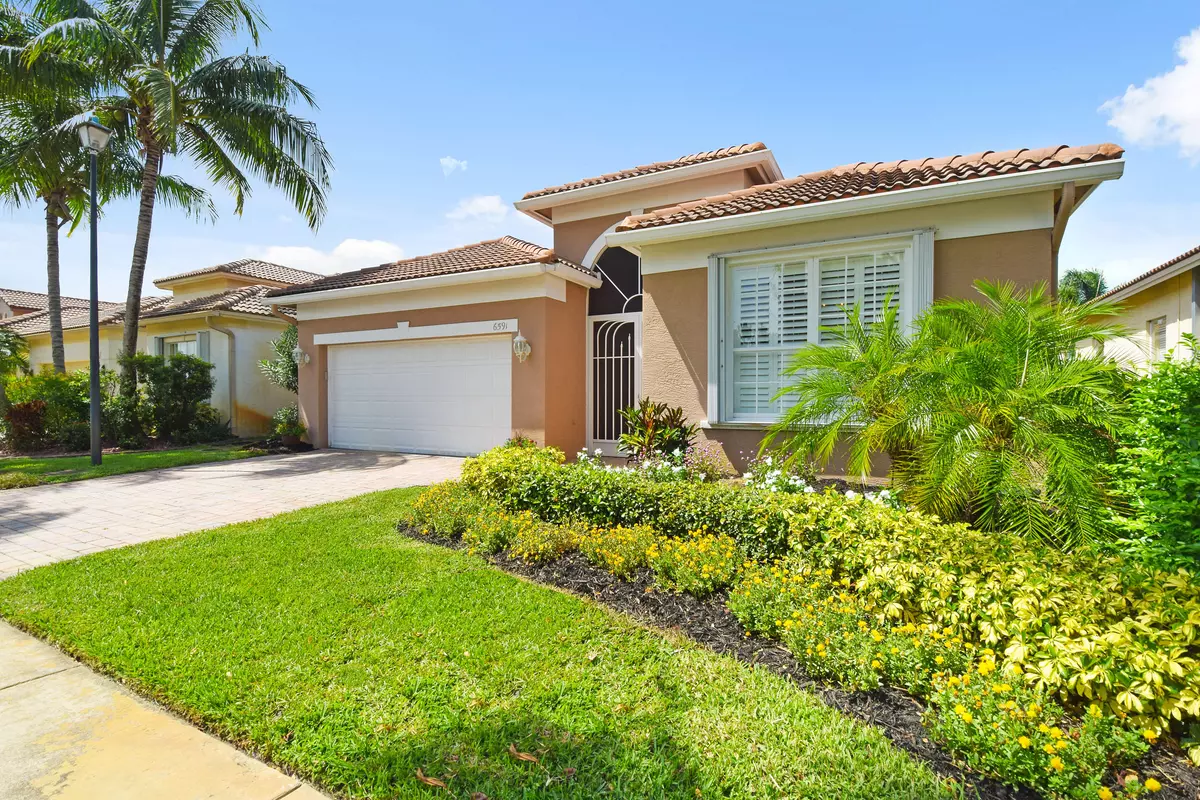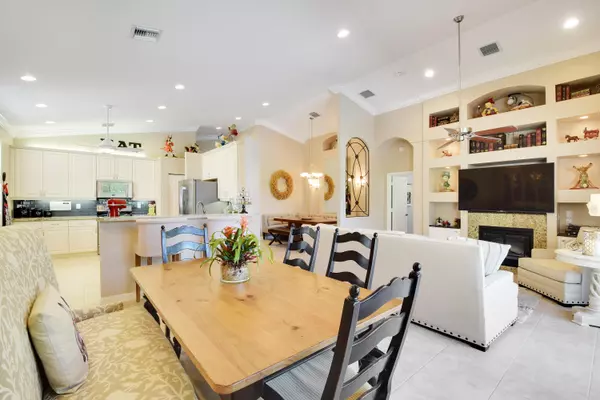Bought with Coldwell Banker Real Estate
$410,000
$419,500
2.3%For more information regarding the value of a property, please contact us for a free consultation.
6591 SE Twin Oaks CIR Stuart, FL 34997
3 Beds
2 Baths
1,827 SqFt
Key Details
Sold Price $410,000
Property Type Single Family Home
Sub Type Single Family Detached
Listing Status Sold
Purchase Type For Sale
Square Footage 1,827 sqft
Price per Sqft $224
Subdivision Summerfield Golf Club Pl 1
MLS Listing ID RX-10454679
Sold Date 10/26/18
Style Mediterranean
Bedrooms 3
Full Baths 2
Construction Status Resale
HOA Fees $130/mo
HOA Y/N Yes
Abv Grd Liv Area 14
Year Built 2003
Annual Tax Amount $3,596
Tax Year 2017
Lot Size 6,272 Sqft
Property Description
JUST REDUCED! NEW FINISHES, FIXTURES & WINDOW TREATMENTS make this one story open plan pool home a real treat! UPDATED FINISHES include beautiful crown molding, chef's kitchen customized w/granite counters, glass backsplash & stainless steel appliances, wood floors in bedrooms, new LED high hats & plantation shutters throughout. MASTER SUITE RETREAT has a tray ceiling, 2 walk-in closets, en suite bath w/dual sinks, large tub, separate shower & linen closet. Home is WIRED for security, generator hookup, climate control inside (Nest) & out (accordian shutters). Enjoy your SOLAR HEATED - SALTWATER FILTERED POOL w/multi fountains while enjoying lake & golf course views. LOW HOA only $130 for clubhouse, pool, tennis & fitness center. PAY & PLAY GOLF at the adjacent Champion's Course.
Location
State FL
County Martin
Area 14 - Hobe Sound/Stuart - South Of Cove Rd
Zoning Residential
Rooms
Other Rooms Great, Laundry-Inside
Master Bath Separate Shower, Mstr Bdrm - Ground, Dual Sinks, Separate Tub
Interior
Interior Features Ctdrl/Vault Ceilings, Decorative Fireplace, Laundry Tub, Roman Tub, Built-in Shelves, Volume Ceiling, Walk-in Closet, Foyer, Pantry, Split Bedroom
Heating Central, Electric
Cooling Electric, Central
Flooring Wood Floor, Ceramic Tile
Furnishings Unfurnished
Exterior
Exterior Feature Open Patio, Solar Panels, Shutters, Zoned Sprinkler
Garage Garage - Attached, Street, Driveway, 2+ Spaces
Garage Spaces 2.0
Pool Inground, Salt Chlorination, Equipment Included, Solar Heat
Community Features Sold As-Is
Utilities Available Electric, Public Sewer, Cable, Public Water
Amenities Available Pool, Street Lights, Manager on Site, Sidewalks, Spa-Hot Tub, Game Room, Community Room, Fitness Center, Clubhouse, Bike - Jog, Tennis, Golf Course
Waterfront Yes
Waterfront Description Lake
View Golf, Lake
Roof Type Barrel,Concrete Tile
Present Use Sold As-Is
Parking Type Garage - Attached, Street, Driveway, 2+ Spaces
Exposure South
Private Pool Yes
Building
Lot Description Zero Lot
Story 1.00
Foundation CBS
Construction Status Resale
Others
Pets Allowed Restricted
HOA Fee Include 130.00
Senior Community No Hopa
Security Features Gate - Unmanned,Entry Phone,Security Sys-Owned
Acceptable Financing Cash, VA, Conventional
Membership Fee Required No
Listing Terms Cash, VA, Conventional
Financing Cash,VA,Conventional
Pets Description Up to 3 Pets
Read Less
Want to know what your home might be worth? Contact us for a FREE valuation!

Our team is ready to help you sell your home for the highest possible price ASAP






