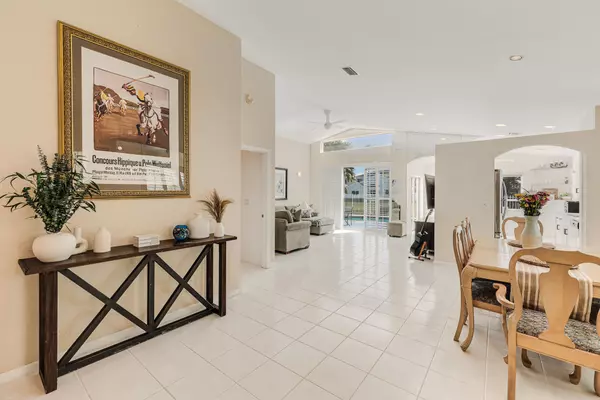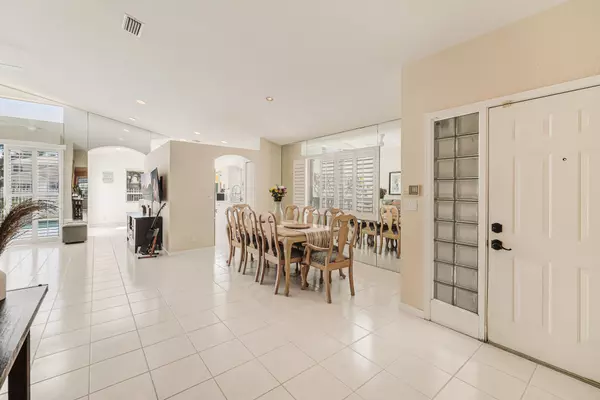Bought with London Foster Realty
$658,000
$665,555
1.1%For more information regarding the value of a property, please contact us for a free consultation.
7873 Travlers Tree DR Boca Raton, FL 33433
3 Beds
2 Baths
1,893 SqFt
Key Details
Sold Price $658,000
Property Type Single Family Home
Sub Type Single Family Detached
Listing Status Sold
Purchase Type For Sale
Square Footage 1,893 sqft
Price per Sqft $347
Subdivision Palms At Boca Pointe
MLS Listing ID RX-10981412
Sold Date 07/11/24
Style Mediterranean
Bedrooms 3
Full Baths 2
Construction Status Resale
HOA Fees $536/mo
HOA Y/N Yes
Min Days of Lease 120
Year Built 1993
Annual Tax Amount $4,716
Tax Year 2023
Lot Size 5,292 Sqft
Property Description
RARELY AVAILABLE and HIGHLY SOUGHT AFTER opportunity. SINGLE STORY 3 Bedroom 2 Bath LAKEFRONT POOL HOME with Direct Fountain Views. DESIREABLY LOCATED to shopping, dining, beaches, parks, education, the arts. OPEN FLOOR PLAN with tons of Windows-Natural Light and Bright. Walk in Closets in every Room. Primary Suite w his/hers+ closets. Separate shower and tub, double sink in Ensuite. 2 Car Garage equipped with 2 charging stations for your EV. PERFECT EXPOSURE to enjoy your afternoon Grilling and Outdoor activities in your Backyard. Roof 2017; AC 2018; HW Heater 2016; Pool Pump 2024. Brightline Station in Boca! Travel from Miami to Orlando in style. 24-hour manned gate. Boca Pointe is NON mandatory membership w/options to join-Social Golf Tennis Pickleball. ACCEPTING BACK UP OFFERS.
Location
State FL
County Palm Beach
Community Palms At Boca Pointe
Area 4680
Zoning RS
Rooms
Other Rooms Attic, Great, Laundry-Inside, Laundry-Util/Closet
Master Bath Dual Sinks, Mstr Bdrm - Ground, Separate Shower, Separate Tub
Interior
Interior Features Built-in Shelves, Ctdrl/Vault Ceilings, Entry Lvl Lvng Area, Pantry, Roman Tub, Split Bedroom, Volume Ceiling, Walk-in Closet
Heating Central, Electric
Cooling Ceiling Fan, Central, Electric
Flooring Tile
Furnishings Unfurnished
Exterior
Exterior Feature Fence, Lake/Canal Sprinkler, Open Patio, Open Porch, Shutters
Garage Garage - Attached
Garage Spaces 2.0
Pool Concrete, Freeform, Inground
Community Features Sold As-Is, Gated Community
Utilities Available Electric, Public Sewer, Public Water
Amenities Available Pool, Sidewalks, Street Lights
Waterfront Yes
Waterfront Description Lake
View Lake, Pool
Roof Type Flat Tile
Present Use Sold As-Is
Parking Type Garage - Attached
Exposure West
Private Pool Yes
Building
Lot Description < 1/4 Acre, Interior Lot, Paved Road, Private Road, Sidewalks, Zero Lot
Story 1.00
Foundation Block, CBS, Concrete
Unit Floor 1
Construction Status Resale
Schools
Elementary Schools Del Prado Elementary School
Middle Schools Omni Middle School
High Schools Spanish River Community High School
Others
Pets Allowed Yes
HOA Fee Include Cable,Common Areas,Lawn Care,Management Fees,Security
Senior Community No Hopa
Restrictions Buyer Approval,Commercial Vehicles Prohibited,Lease OK w/Restrict,No Lease 1st Year,Other,Tenant Approval
Security Features Gate - Manned,Private Guard,Security Patrol
Acceptable Financing Cash, Conventional
Membership Fee Required No
Listing Terms Cash, Conventional
Financing Cash,Conventional
Pets Description No Aggressive Breeds
Read Less
Want to know what your home might be worth? Contact us for a FREE valuation!

Our team is ready to help you sell your home for the highest possible price ASAP






