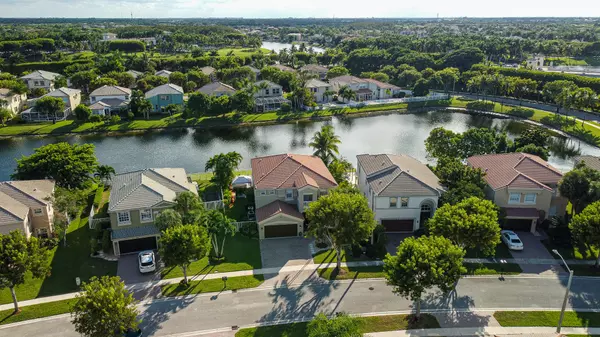Bought with Gracious Homes Realty, Inc.
$905,000
$928,500
2.5%For more information regarding the value of a property, please contact us for a free consultation.
2169 Alworth TER Wellington, FL 33414
6 Beds
3.1 Baths
3,479 SqFt
Key Details
Sold Price $905,000
Property Type Single Family Home
Sub Type Single Family Detached
Listing Status Sold
Purchase Type For Sale
Square Footage 3,479 sqft
Price per Sqft $260
Subdivision Olympia Pl 1
MLS Listing ID RX-10921130
Sold Date 02/14/24
Style < 4 Floors,Mediterranean,Multi-Level
Bedrooms 6
Full Baths 3
Half Baths 1
Construction Status Resale
HOA Fees $323/mo
HOA Y/N Yes
Year Built 2003
Annual Tax Amount $6,872
Tax Year 2023
Lot Size 7,725 Sqft
Property Description
Original Owners: Meticulously kept 5/3 +Den opt 6bed Aurora model. Upon entering through the Hurricane Impact doors, notice how much light shines through this home. The den/opt 6 bed has upgraded interior doors w/ clear tempered glass and a full bathroom. Modern 24''x48'' tile through out the downstairs. The kitchen has upgraded cabinets and SS appliances. Covered patio; custom pool (14X32 feet) with Beautiful Lake View. Upstairs: 5 bedrooms. Front balcony. Spacious owner's suite has a walk-in closet w/ custom built-ins. The owner's suite has a balcony to enjoy any type of beverage with a view. Located in the subdivision of Easton on a cul-de-sac street with only 22 homes and conveniently located across from the clubhouse with all its wonderful amenities. Come see to appreciate what this
Location
State FL
County Palm Beach
Community Easton
Area 5570
Zoning PUD
Rooms
Other Rooms Attic, Den/Office, Family, Laundry-Inside
Master Bath Dual Sinks, Mstr Bdrm - Upstairs, Separate Shower, Separate Tub
Interior
Interior Features Built-in Shelves, Custom Mirror, Kitchen Island, Laundry Tub, Pantry, Roman Tub, Second/Third Floor Concrete, Walk-in Closet
Heating Central, Electric
Cooling Ceiling Fan, Central, Electric
Flooring Ceramic Tile, Laminate
Furnishings Unfurnished
Exterior
Exterior Feature Auto Sprinkler, Covered Patio, Lake/Canal Sprinkler, Open Balcony, Shutters, Zoned Sprinkler
Garage Garage - Attached, Vehicle Restrictions
Garage Spaces 2.0
Pool Concrete, Inground, Salt Chlorination
Community Features Sold As-Is, Gated Community
Utilities Available Electric, Public Sewer, Public Water
Amenities Available Basketball, Bike - Jog, Clubhouse, Community Room, Fitness Center, Internet Included, Manager on Site, Pickleball, Playground, Pool, Sidewalks, Spa-Hot Tub, Street Lights
Waterfront Yes
Waterfront Description Lake
View Lake
Roof Type S-Tile
Present Use Sold As-Is
Parking Type Garage - Attached, Vehicle Restrictions
Exposure Northeast
Private Pool Yes
Building
Lot Description < 1/4 Acre, Sidewalks
Story 2.00
Foundation CBS, Concrete
Construction Status Resale
Schools
Elementary Schools Equestrian Trails Elementary
Middle Schools Emerald Cove Middle School
High Schools Palm Beach Central High School
Others
Pets Allowed Yes
HOA Fee Include Common Areas,Management Fees,Manager,Recrtnal Facility,Security
Senior Community No Hopa
Restrictions Commercial Vehicles Prohibited,No Boat,No Lease First 2 Years,No RV
Security Features Gate - Manned,Security Sys-Owned
Acceptable Financing Cash, Conventional
Membership Fee Required No
Listing Terms Cash, Conventional
Financing Cash,Conventional
Pets Description No Aggressive Breeds, Number Limit
Read Less
Want to know what your home might be worth? Contact us for a FREE valuation!

Our team is ready to help you sell your home for the highest possible price ASAP






