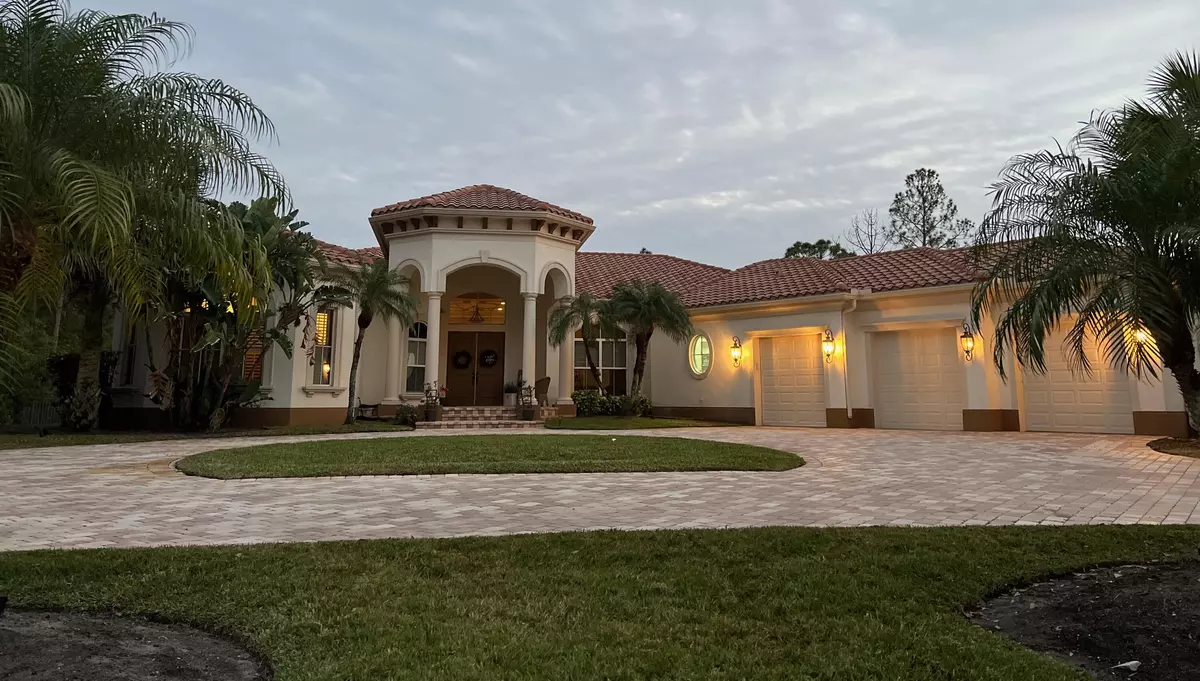Bought with Keller Williams Realty of PSL
$1,380,000
$1,389,000
0.6%For more information regarding the value of a property, please contact us for a free consultation.
8323 Calumet CT Port Saint Lucie, FL 34986
5 Beds
5.1 Baths
4,763 SqFt
Key Details
Sold Price $1,380,000
Property Type Single Family Home
Sub Type Single Family Detached
Listing Status Sold
Purchase Type For Sale
Square Footage 4,763 sqft
Price per Sqft $289
Subdivision Sabal Creek Phase 4
MLS Listing ID RX-10860771
Sold Date 07/21/23
Style Mediterranean
Bedrooms 5
Full Baths 5
Half Baths 1
Construction Status Resale
HOA Fees $267/mo
HOA Y/N Yes
Year Built 2007
Annual Tax Amount $16,634
Tax Year 2022
Lot Size 1.100 Acres
Property Description
Complete privacy with this stunning custom 5 bedroom, 5 and a half bath home that sits on over an acre comes with endless upgrades throughout including all en-suite bedrooms with spa-like showers, a chef's kitchen, and Turkish marble floors! The interior embraces you with an impressive entryway from the moment you enter with its natural light, stylish light fixtures, and notable ceiling styles (including vaulted, tray, and coffered). Just in time for summer, this home has more than enough room for activities, parties, or simply relaxing by the refreshing open-air pool in this luscious, green Florida paradise. The master suite sits on the entire north side of the home making it both private and spacious. The master suite also has a large spa-like bath with dual shower heads including body
Location
State FL
County St. Lucie
Community Pga Village
Area 7600
Zoning AR-1Co
Rooms
Other Rooms Den/Office, Great, Laundry-Inside
Master Bath Dual Sinks, Mstr Bdrm - Ground, Mstr Bdrm - Sitting, Separate Shower, Separate Tub, Spa Tub & Shower
Interior
Interior Features Fireplace(s), Foyer, French Door, Kitchen Island, Pantry, Split Bedroom, Volume Ceiling, Walk-in Closet, Wet Bar
Heating Central
Cooling Ceiling Fan, Central
Flooring Marble, Slate, Wood Floor
Furnishings Furniture Negotiable,Unfurnished
Exterior
Exterior Feature Auto Sprinkler, Covered Patio, Fence, Open Patio, Screened Patio
Garage 2+ Spaces, Drive - Circular, Drive - Decorative, Garage - Attached
Garage Spaces 3.0
Pool Heated, Inground, Spa
Utilities Available Septic
Amenities Available Basketball, Billiards, Cafe/Restaurant, Clubhouse, Fitness Center, Golf Course, Library, Park, Pickleball, Picnic Area, Playground, Pool, Shuffleboard, Tennis
Waterfront No
Waterfront Description None
View Garden, Pool, Preserve
Roof Type Concrete Tile
Handicap Access Wide Doorways, Wide Hallways
Parking Type 2+ Spaces, Drive - Circular, Drive - Decorative, Garage - Attached
Exposure Northwest
Private Pool Yes
Building
Lot Description 1 to < 2 Acres
Story 1.00
Foundation CBS
Construction Status Resale
Others
Pets Allowed Yes
HOA Fee Include Cable,Common Areas,Recrtnal Facility,Security
Senior Community No Hopa
Restrictions Buyer Approval,Commercial Vehicles Prohibited,Lease OK w/Restrict
Security Features Burglar Alarm,Gate - Manned,Gate - Unmanned,Security Patrol,Security Sys-Leased
Acceptable Financing Cash, Conventional
Membership Fee Required No
Listing Terms Cash, Conventional
Financing Cash,Conventional
Read Less
Want to know what your home might be worth? Contact us for a FREE valuation!

Our team is ready to help you sell your home for the highest possible price ASAP






