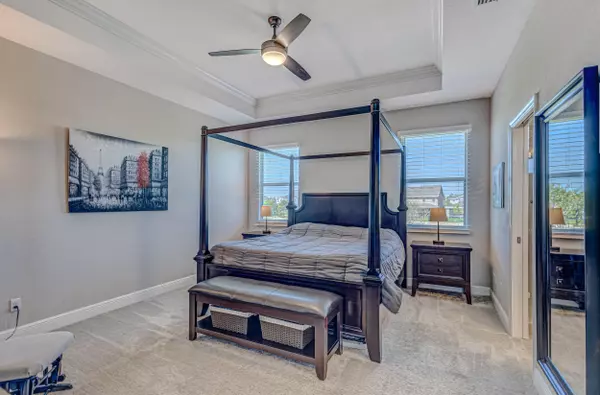Bought with Sotheby's Intl. Realty, Inc.
$667,500
$674,900
1.1%For more information regarding the value of a property, please contact us for a free consultation.
935 Ember Ridge RUN Loxahatchee, FL 33470
4 Beds
2.1 Baths
2,384 SqFt
Key Details
Sold Price $667,500
Property Type Single Family Home
Sub Type Single Family Detached
Listing Status Sold
Purchase Type For Sale
Square Footage 2,384 sqft
Price per Sqft $279
Subdivision Arden Pod B West
MLS Listing ID RX-10882836
Sold Date 07/17/23
Style Contemporary,Ranch
Bedrooms 4
Full Baths 2
Half Baths 1
Construction Status Resale
HOA Fees $209/mo
HOA Y/N Yes
Year Built 2019
Annual Tax Amount $4,957
Tax Year 2022
Lot Size 7,179 Sqft
Property Description
MOTIVATED SELLERS! Are you looking for a spacious family home with plenty of room for everyone? Look no further than this stunning four-bedroom SMART home! Perfectly situated along a park in Arden, this home has everything you need. Featuring a modern open-plan living and dining area, this house is perfect for both relaxation and entertaining. The stylish kitchen is fully equipped with top-of-the-line appliances and granite countertops, while the bedrooms are spacious and well-appointed for maximum comfort. This SMART home features a $30,000 Solar Panel system to cut back on energy costs, a 220-volt charging station in the garage for your car, a SMART thermostat, home generator hookup, as well as SMART lighting and outlets throughout the home. This highly-desired Corin model home
Location
State FL
County Palm Beach
Community Arden
Area 5590
Zoning PUD
Rooms
Other Rooms Family, Great, Laundry-Inside, Storage, Workshop
Master Bath Mstr Bdrm - Upstairs, Separate Shower
Interior
Interior Features Bar, Built-in Shelves, Closet Cabinets, Pantry, Watt Wise
Heating Central, Gas, Solar
Cooling Ceiling Fan, Central, Electric
Flooring Carpet, Ceramic Tile
Furnishings Unfurnished
Exterior
Exterior Feature Auto Sprinkler, Covered Patio, Custom Lighting, Fence, Lake/Canal Sprinkler, Open Patio, Room for Pool, Shutters, Solar Panels, Zoned Sprinkler
Garage Driveway, Garage - Attached
Garage Spaces 2.0
Utilities Available Cable, Electric, Gas Natural, Public Sewer, Public Water
Amenities Available Basketball, Bike - Jog, Boating, Clubhouse, Community Room, Fitness Center, Fitness Trail, Game Room, Manager on Site, Park, Pickleball, Playground, Pool, Sidewalks, Street Lights, Tennis
Waterfront No
Waterfront Description None
Roof Type Comp Shingle
Exposure East
Private Pool No
Building
Lot Description 1/4 to 1/2 Acre
Story 2.00
Foundation CBS, Concrete
Construction Status Resale
Schools
Elementary Schools Binks Forest Elementary School
Middle Schools Wellington Landings Middle
High Schools Wellington High School
Others
Pets Allowed Yes
HOA Fee Include Common Areas,Common R.E. Tax,Insurance-Other,Management Fees,Manager,Recrtnal Facility,Security
Senior Community No Hopa
Restrictions Buyer Approval,Commercial Vehicles Prohibited,Lease OK w/Restrict
Ownership Yes
Security Features Gate - Manned
Acceptable Financing Cash, Conventional
Membership Fee Required No
Listing Terms Cash, Conventional
Financing Cash,Conventional
Read Less
Want to know what your home might be worth? Contact us for a FREE valuation!

Our team is ready to help you sell your home for the highest possible price ASAP






