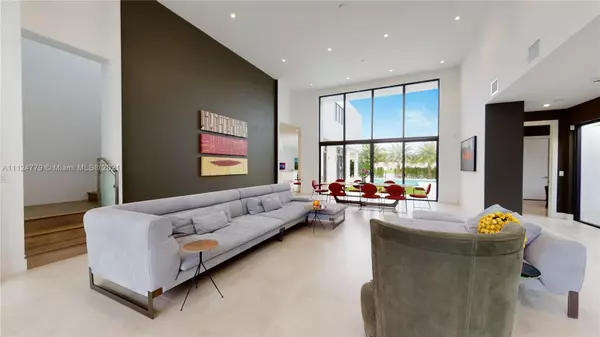$3,250,000
$3,299,000
1.5%For more information regarding the value of a property, please contact us for a free consultation.
16549 Botaniko Dr N Weston, FL 33326
6 Beds
9 Baths
7,395 SqFt
Key Details
Sold Price $3,250,000
Property Type Single Family Home
Sub Type Single Family Residence
Listing Status Sold
Purchase Type For Sale
Square Footage 7,395 sqft
Price per Sqft $439
Subdivision Botaniko Weston Estates
MLS Listing ID A11124779
Sold Date 02/17/22
Style Detached,Two Story
Bedrooms 6
Full Baths 8
Half Baths 1
Construction Status Resale
HOA Fees $680/mo
HOA Y/N Yes
Year Built 2019
Annual Tax Amount $47,239
Tax Year 2021
Contingent Pending Inspections
Lot Size 0.628 Acres
Property Description
Spectacular & Luxurious residence in the prestigious neighborhood of BOTANIKO ESTATE at Weston. Perfectly nestled situated on 27,362 SF. a premium lakefront lot. Designed by world-renowned architect Chad Oppenheim this O5A model invites you to live, work, and enjoy and at the same time with 7395 SQ FT/ AC / Two Story/6 bedrooms/ 8.5 Baths /media room/ office/staff quarters//High ceiling /4-car garage/High-end Appliances. The exterior is a perfect entertainer with a summer kitchen, swimming pool, jacuzzi, and lake view. No need to wait for builders when this home is READY TO MOVE IN with full of upgrades. Location in the "City Beautiful" Weston always ranked as a top city to live in. Minutes away from top schools and 30 min from world-class beaches.
DEVELOPER'S HOUSES SOLD OUT!!!
Location
State FL
County Broward County
Community Botaniko Weston Estates
Area 3890
Direction FROM SOUTH TO NORTH Take exit 15 Continue onto Royal Palm Blvd Turn left on Weston Rd Turn left onto Blatt Blvd, continue straight to stay on Blatt Blvd Turn right onto Botaniko Dr. N
Interior
Interior Features Bedroom on Main Level, Dual Sinks, First Floor Entry, High Ceilings, Kitchen Island, Living/Dining Room, Pantry, Separate Shower, Upper Level Master, Walk-In Closet(s)
Heating Central, Electric
Cooling Central Air
Flooring Tile
Furnishings Negotiable
Window Features Impact Glass
Appliance Some Gas Appliances, Built-In Oven, Dryer, Dishwasher, Gas Range, Gas Water Heater, Ice Maker, Microwave, Other, Refrigerator, Washer
Exterior
Exterior Feature Barbecue, Fence, Security/High Impact Doors, Lighting, Outdoor Grill, Patio
Garage Attached
Garage Spaces 4.0
Pool In Ground, Pool
Community Features Maintained Community
Utilities Available Cable Available
Waterfront Yes
Waterfront Description Lake Front
View Y/N Yes
View Lake, Pool
Roof Type Flat
Porch Patio
Parking Type Attached, Covered, Garage, Garage Door Opener
Garage Yes
Building
Faces North
Story 2
Sewer Public Sewer
Water Public
Architectural Style Detached, Two Story
Level or Stories Two
Structure Type Block
Construction Status Resale
Schools
Elementary Schools Eagle Point
Middle Schools Tequesta Trace
High Schools Western
Others
Pets Allowed Conditional, Yes
Senior Community No
Tax ID 504005120490
Acceptable Financing Cash, Conventional
Listing Terms Cash, Conventional
Financing Conventional
Pets Description Conditional, Yes
Read Less
Want to know what your home might be worth? Contact us for a FREE valuation!

Our team is ready to help you sell your home for the highest possible price ASAP
Bought with The Keyes Company






