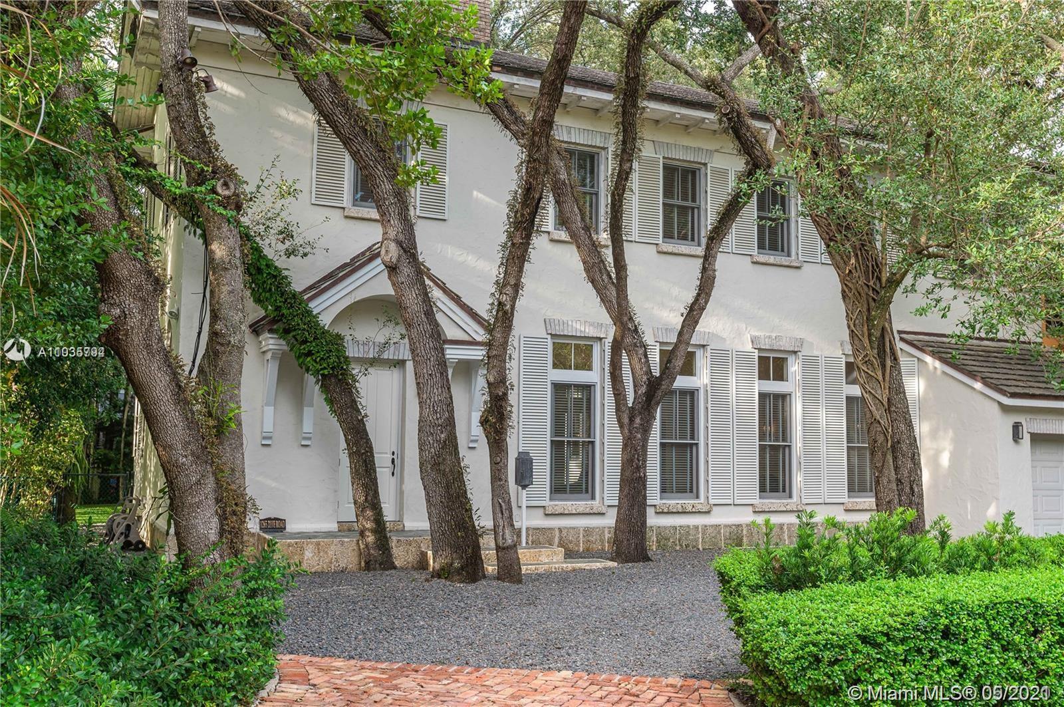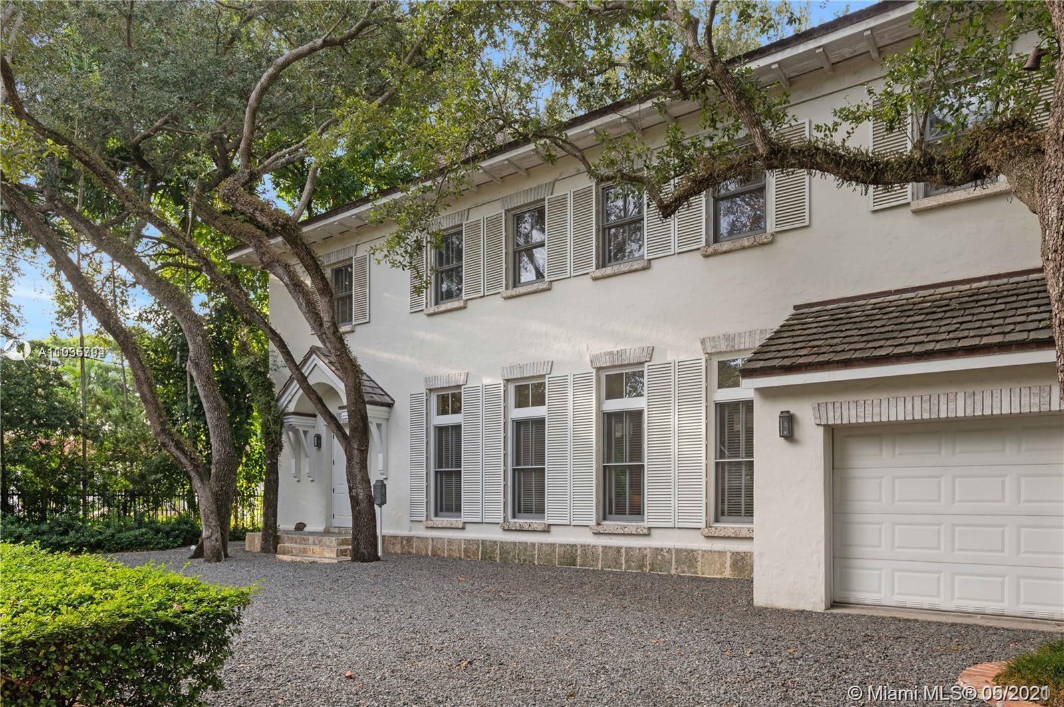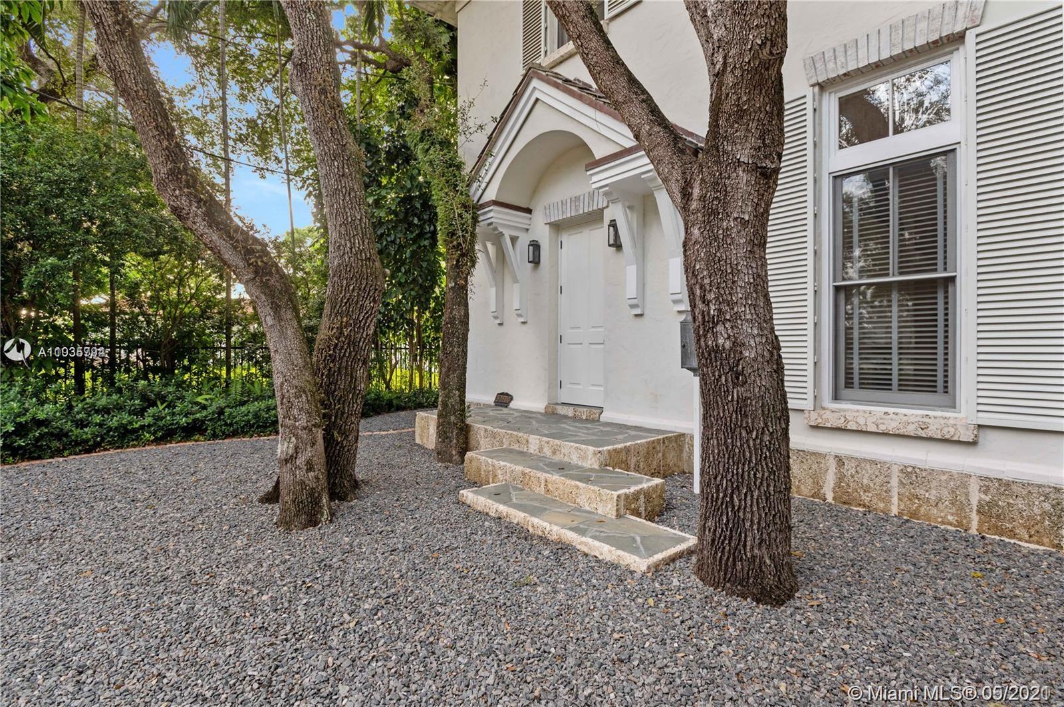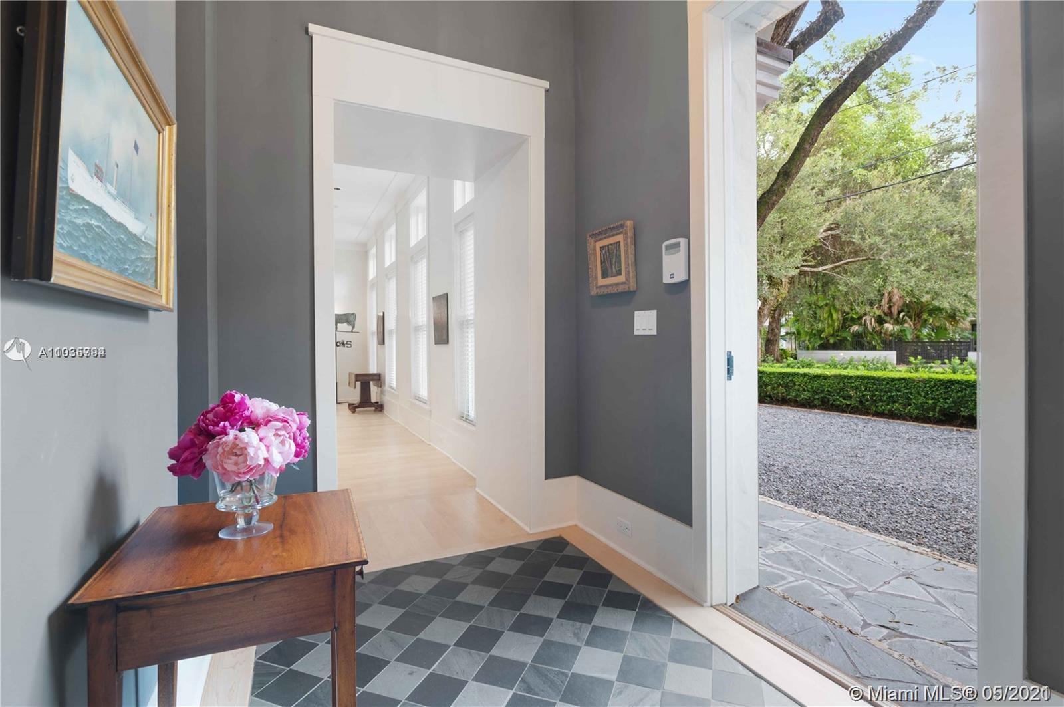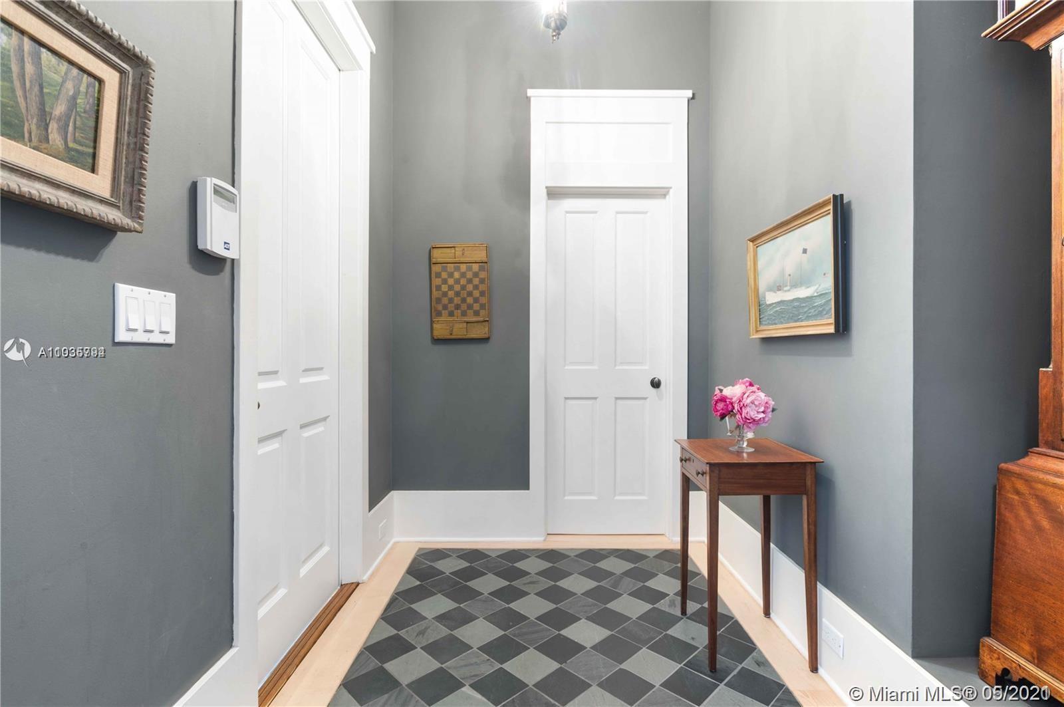$1,980,000
$2,075,000
4.6%For more information regarding the value of a property, please contact us for a free consultation.
1265 Blue Rd Coral Gables, FL 33146
4 Beds
4 Baths
3,051 SqFt
Key Details
Sold Price $1,980,000
Property Type Single Family Home
Sub Type Single Family Residence
Listing Status Sold
Purchase Type For Sale
Square Footage 3,051 sqft
Price per Sqft $648
Subdivision C Gab Country Club Sec 5
MLS Listing ID A11035794
Sold Date 06/28/21
Style Two Story
Bedrooms 4
Full Baths 4
Construction Status Resale
HOA Y/N No
Year Built 1999
Annual Tax Amount $9,134
Tax Year 2020
Contingent Pending Inspections
Lot Size 7,500 Sqft
Property Description
An architectural masterpiece adjacent to Coral Gables' "Pioneer Village". The open "Great" room invites you in w/ 13-foot ceilings in a bright cheerful space. A diagonal composition of the plan guides movement throughout the house. Interior details include two brick fireplaces, custom light-fixtures, mouldings, & maple-wood flooring throughout. Kitchen features cabinetry w/ hand-blown glass, soapstone counter-tops, & Viking/Sub-Zero appliances. 3-BR on the second level feature en-suite bathrooms w/ Waterworks fixtures & tilework. Downstairs room may serve as an office/study or guest room. The interiors communicate freely w/ the enchanting outdoor space. A series of french doors open out to a slate patio & turfed garden. Located steps away from the prestigious Riviera Country Club.
Location
State FL
County Miami-dade County
Community C Gab Country Club Sec 5
Area 41
Interior
Interior Features Bedroom on Main Level, Closet Cabinetry, French Door(s)/Atrium Door(s), First Floor Entry, Fireplace, Custom Mirrors, Upper Level Master
Heating Central
Cooling Central Air
Flooring Wood
Fireplace Yes
Appliance Dryer, Dishwasher, Disposal, Gas Range, Microwave, Refrigerator, Self Cleaning Oven, Washer
Exterior
Exterior Feature Lighting, Patio, Room For Pool
Garage Spaces 1.0
Pool None
Waterfront No
View Y/N No
View None
Roof Type Other
Porch Patio
Parking Type Attached Carport, Circular Driveway, Covered, Driveway
Garage Yes
Building
Lot Description < 1/4 Acre
Faces South
Story 2
Sewer Septic Tank
Water Public
Architectural Style Two Story
Level or Stories Two
Structure Type Block
Construction Status Resale
Schools
Elementary Schools Fairchild; David
Middle Schools Ponce De Leon
High Schools Coral Gables
Others
Senior Community No
Tax ID 03-41-19-001-6306
Acceptable Financing Cash, Conventional
Listing Terms Cash, Conventional
Financing Cash
Read Less
Want to know what your home might be worth? Contact us for a FREE valuation!

Our team is ready to help you sell your home for the highest possible price ASAP
Bought with Engel & Voelkers Coconut Grove


