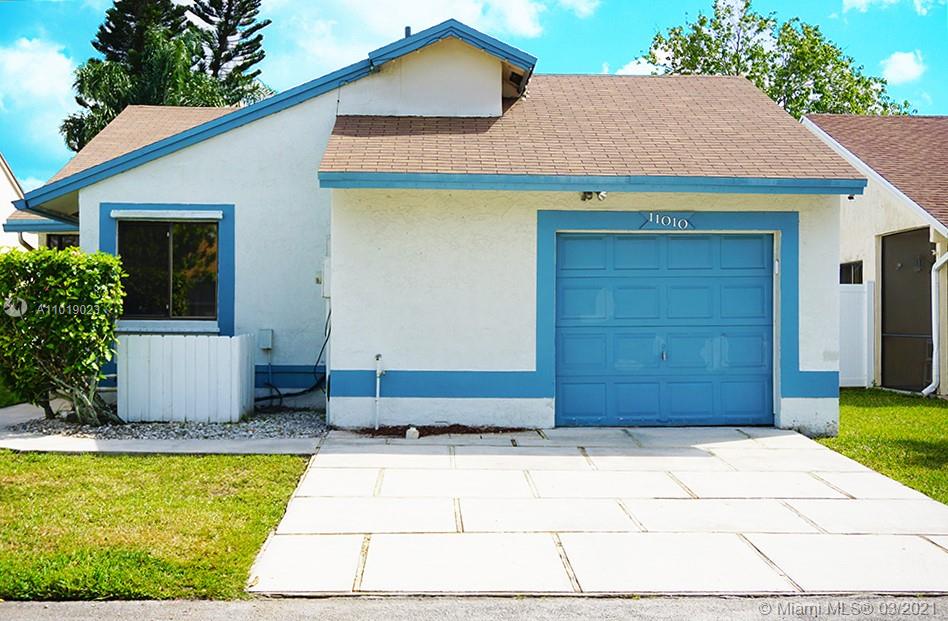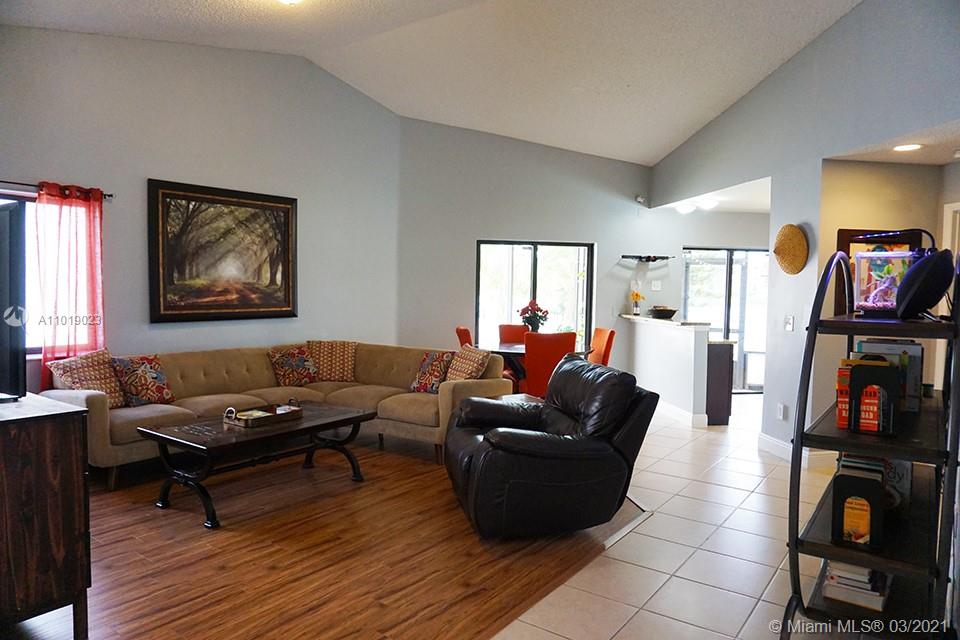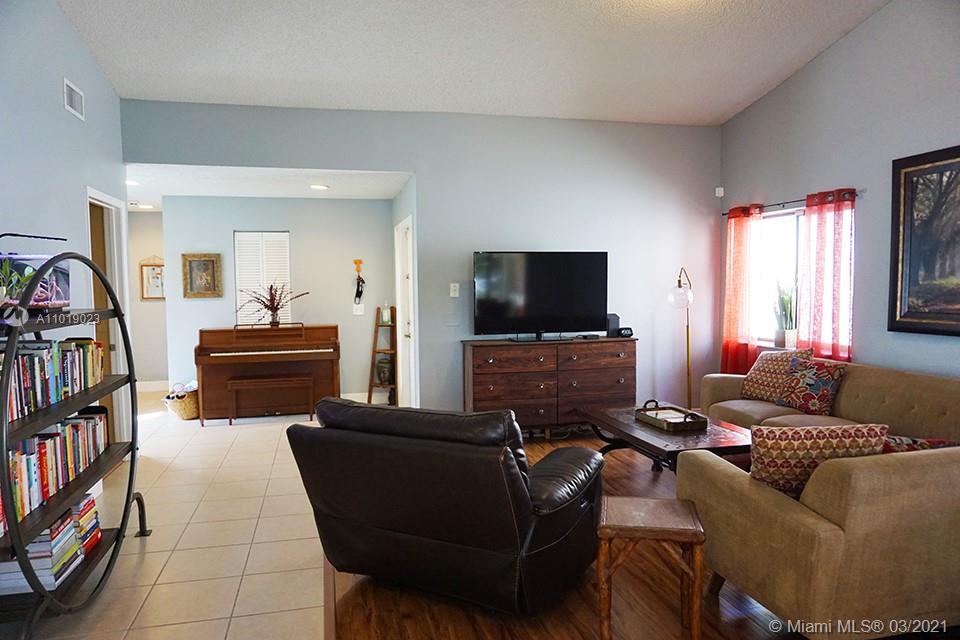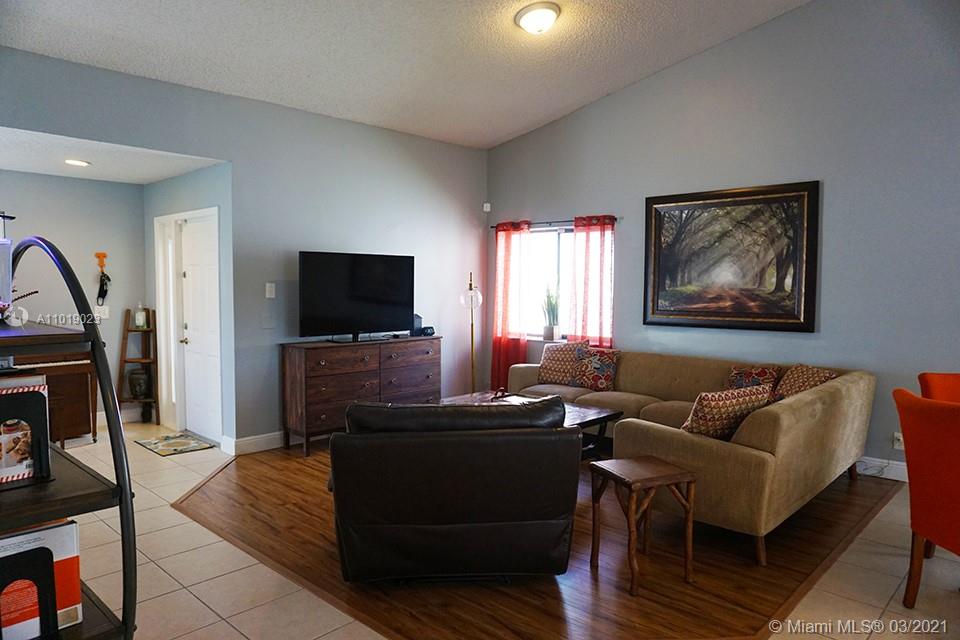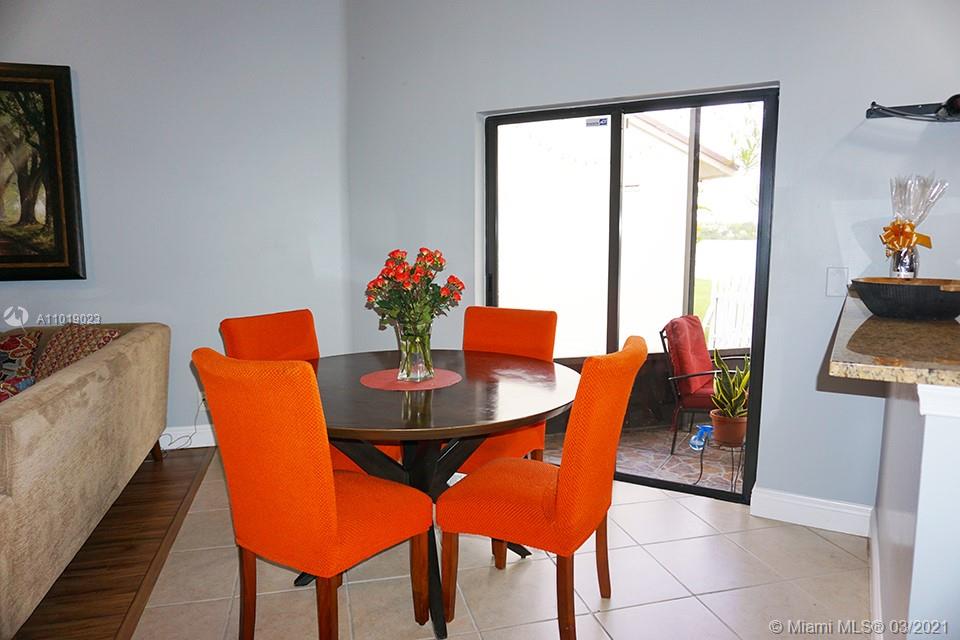$365,000
$369,900
1.3%For more information regarding the value of a property, please contact us for a free consultation.
11010 SW 13th St Pembroke Pines, FL 33025
3 Beds
2 Baths
1,300 SqFt
Key Details
Sold Price $365,000
Property Type Single Family Home
Sub Type Single Family Residence
Listing Status Sold
Purchase Type For Sale
Square Footage 1,300 sqft
Price per Sqft $280
Subdivision Pembroke Lakes South
MLS Listing ID A11019023
Sold Date 05/07/21
Style Detached,One Story
Bedrooms 3
Full Baths 2
Construction Status Resale
HOA Fees $43/qua
HOA Y/N Yes
Year Built 1989
Annual Tax Amount $4,313
Tax Year 2020
Contingent No Contingencies
Lot Size 6,153 Sqft
Property Description
Beautiful lake view 3 bedroom, 2 bath home on an oversize lot in Woodbridge at Pembroke Lakes. Enjoy the open design of this home with upgrades throughout including high-end kitchen cabinets, granite counters, newer appliances, updated bathrooms, tile and wood flooring, walk in closets, 5 year new shingle roof, concrete driveway with extended patio areas and so much more. Screened backyard patio with amazing wide lake views. Great for entertaining family and friends or just enjoying the sunset. No expense spared in this amazing family home. Low HOA maintenance and ready to move in.
Location
State FL
County Broward County
Community Pembroke Lakes South
Area 3180
Interior
Interior Features Breakfast Bar, Bedroom on Main Level, First Floor Entry, Living/Dining Room, Main Level Master, Pantry, Split Bedrooms, Vaulted Ceiling(s), Walk-In Closet(s)
Heating Central
Cooling Central Air
Flooring Tile, Wood
Appliance Dryer, Dishwasher, Electric Range, Microwave, Refrigerator, Washer
Laundry In Garage
Exterior
Exterior Feature Enclosed Porch, Fence, Lighting, Patio, Room For Pool, Storm/Security Shutters
Garage Attached
Garage Spaces 1.0
Pool None
Community Features Maintained Community, Other
Utilities Available Cable Available
Waterfront Yes
Waterfront Description Lake Front,Waterfront
View Y/N Yes
View Lake
Roof Type Shingle
Porch Glass Enclosed, Patio, Porch, Screened
Parking Type Attached, Driveway, Garage, Garage Door Opener
Garage Yes
Building
Lot Description < 1/4 Acre
Faces Northwest
Story 1
Sewer Public Sewer
Water Public
Architectural Style Detached, One Story
Structure Type Block
Construction Status Resale
Others
Pets Allowed Conditional, Yes
HOA Fee Include Common Areas,Maintenance Structure
Senior Community No
Tax ID 514119020960
Acceptable Financing Cash, Conventional, FHA, VA Loan
Listing Terms Cash, Conventional, FHA, VA Loan
Financing Conventional
Special Listing Condition Listed As-Is
Pets Description Conditional, Yes
Read Less
Want to know what your home might be worth? Contact us for a FREE valuation!

Our team is ready to help you sell your home for the highest possible price ASAP
Bought with Realty Empire Incorporated


