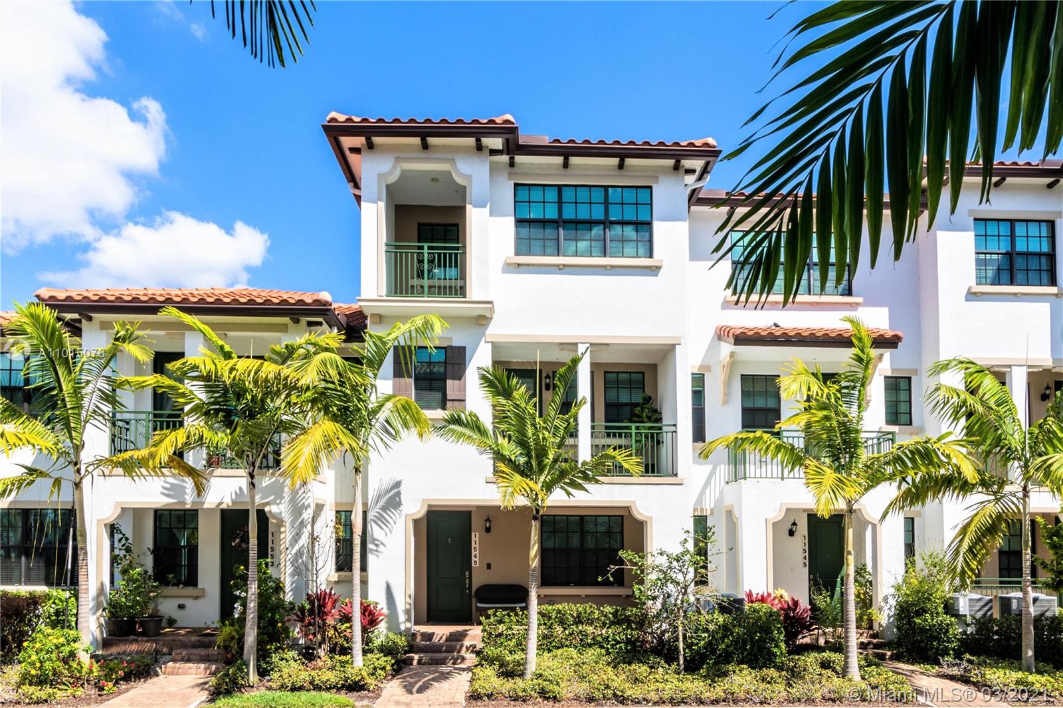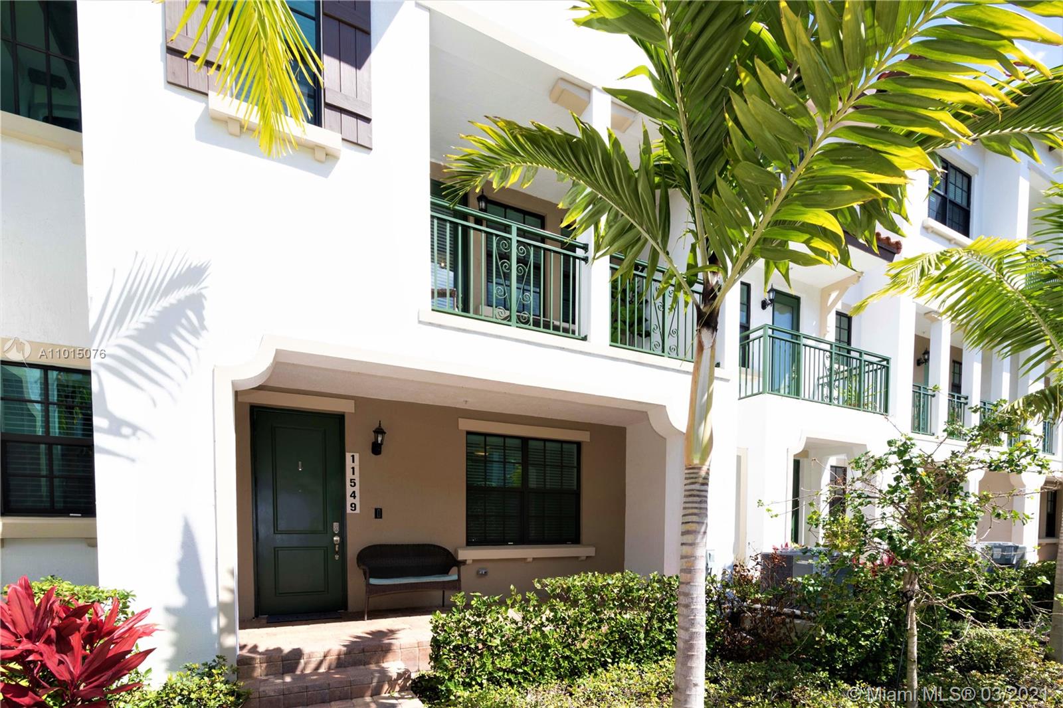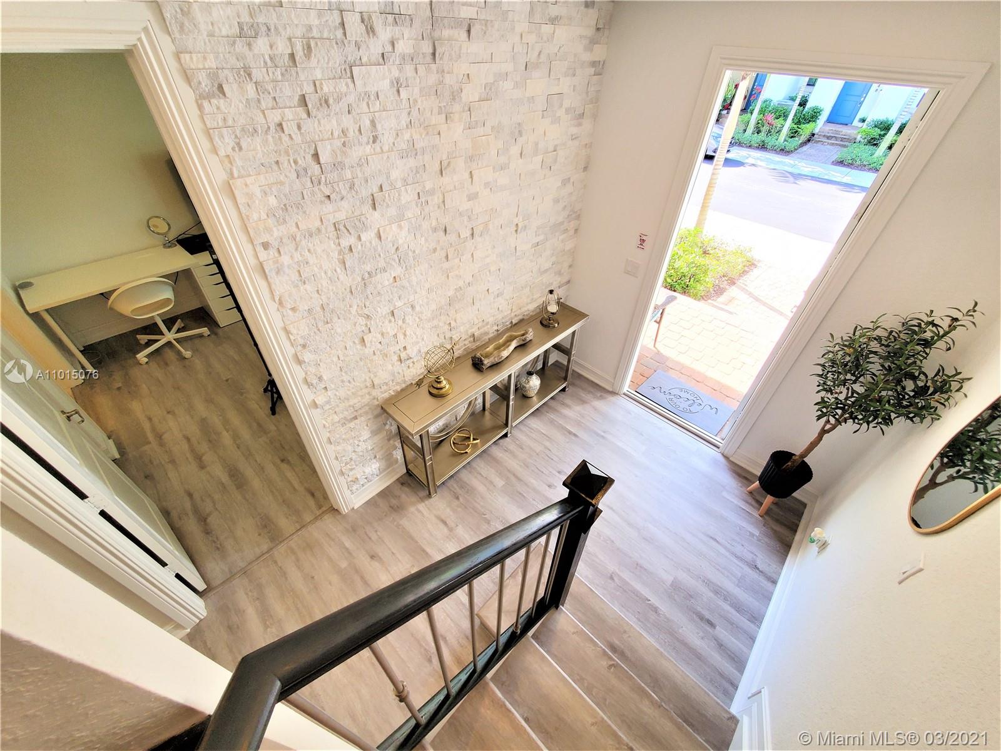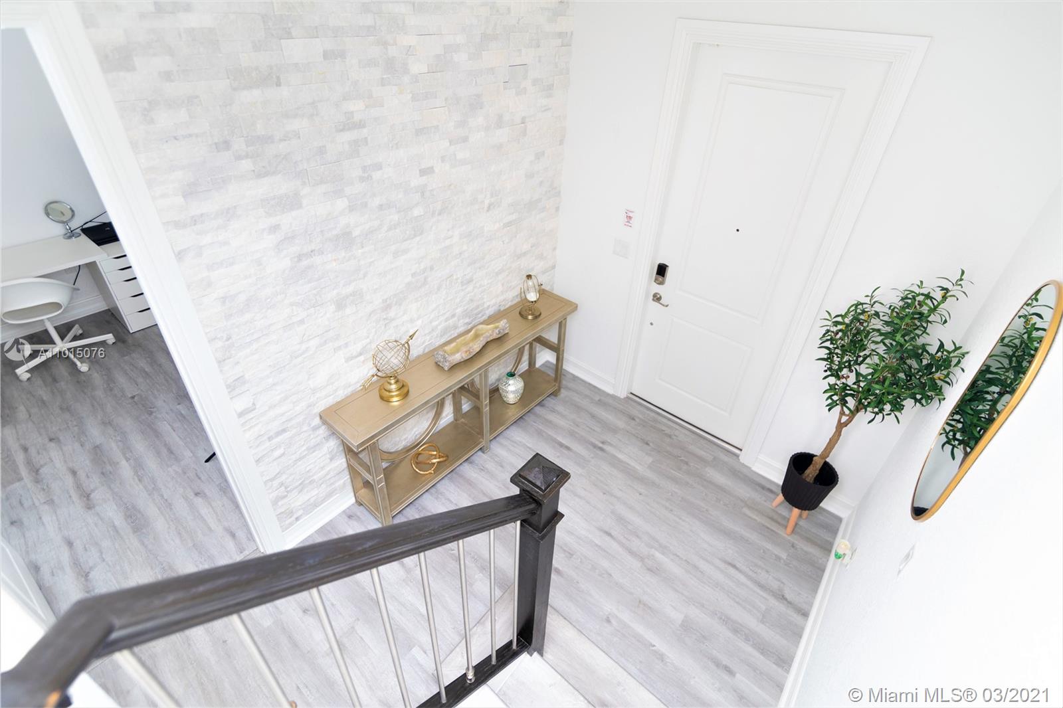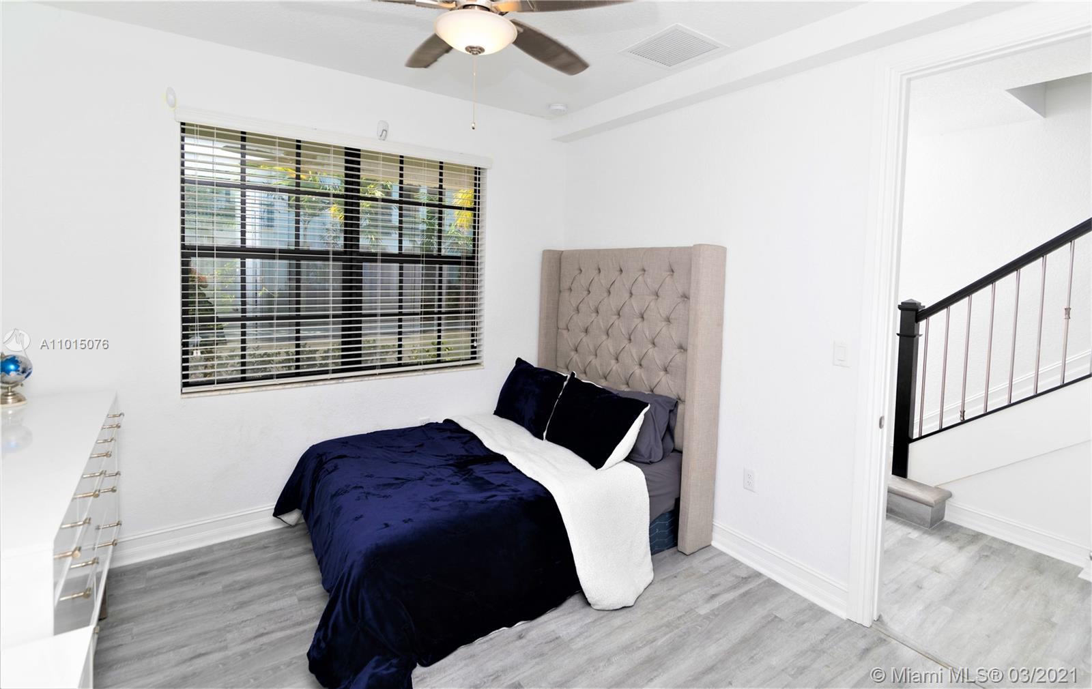$450,000
$435,000
3.4%For more information regarding the value of a property, please contact us for a free consultation.
11549 SW 13th Ct #11549 Pembroke Pines, FL 33025
3 Beds
4 Baths
2,033 SqFt
Key Details
Sold Price $450,000
Property Type Townhouse
Sub Type Townhouse
Listing Status Sold
Purchase Type For Sale
Square Footage 2,033 sqft
Price per Sqft $221
Subdivision Pembroke Lakes South
MLS Listing ID A11015076
Sold Date 05/18/21
Style Split-Level,Tri-Level
Bedrooms 3
Full Baths 3
Half Baths 1
Construction Status New Construction
HOA Fees $290/mo
HOA Y/N Yes
Year Built 2019
Annual Tax Amount $6,683
Tax Year 2020
Contingent 3rd Party Approval
Property Description
TYPE ADDRESS ON YOUTUBE FOR VIDEO
Enjoy this modern stylish 2019 CONSTRUCTION townhome located in Raintree. This beautiful townhome is only 2 years old with original owner. Designed for those with an eye for style, this three-story modern masterpiece features 3 beds, 3 1/2 bath. Every bedroom has an on suite bathroom. Highly upgraded & offers an elegant & relaxed atmosphere. Almost 2,000 square feet of living area features galore: kitchen with quartz countertops, wood cabinets, stainless steel appliances, a cooking isle ideal for entertainment, a large pantry, impact windows, new modern flooring throughout, endless upgrades everywhere! RainTree offers a clubhouse, heated resort-style pool, fitness center, playground, and much more.
Location
State FL
County Broward County
Community Pembroke Lakes South
Area 3180
Direction USE GPS
Interior
Interior Features Breakfast Bar, Bedroom on Main Level, Breakfast Area, Dual Sinks, Family/Dining Room, First Floor Entry, High Ceilings, Living/Dining Room, Pantry, Upper Level Master, Walk-In Closet(s)
Heating Central
Cooling Central Air, Ceiling Fan(s)
Flooring Tile, Vinyl
Furnishings Unfurnished
Window Features Blinds,Impact Glass,Tinted Windows
Appliance Dryer, Dishwasher, Electric Range, Electric Water Heater, Ice Maker, Microwave, Refrigerator, Self Cleaning Oven, Washer
Laundry In Garage
Exterior
Exterior Feature Balcony, Security/High Impact Doors
Garage Attached
Garage Spaces 2.0
Pool Association, Heated
Utilities Available Cable Available
Amenities Available Business Center, Cabana, Clubhouse, Community Kitchen, Fitness Center, Hobby Room, Playground, Pool, Trail(s)
Waterfront No
View Y/N Yes
View Other, Water
Porch Balcony, Open
Parking Type Attached, Garage, Guest, On Street, Two or More Spaces, Garage Door Opener
Garage Yes
Building
Building Description Block, Exterior Lighting
Faces South
Story 3
Architectural Style Split-Level, Tri-Level
Level or Stories Three Or More, Multi/Split
Structure Type Block
Construction Status New Construction
Schools
Elementary Schools Palm Cove
Middle Schools Pines
High Schools Flanagan;Charls
Others
Pets Allowed No Pet Restrictions, Yes
HOA Fee Include Amenities,Common Areas,Maintenance Grounds,Maintenance Structure,Pool(s),Recreation Facilities,Reserve Fund,Security
Senior Community No
Tax ID 514024141830
Security Features Smoke Detector(s)
Acceptable Financing Cash, Conventional, FHA, VA Loan
Listing Terms Cash, Conventional, FHA, VA Loan
Financing Conventional
Pets Description No Pet Restrictions, Yes
Read Less
Want to know what your home might be worth? Contact us for a FREE valuation!

Our team is ready to help you sell your home for the highest possible price ASAP
Bought with EXP Realty LLC


