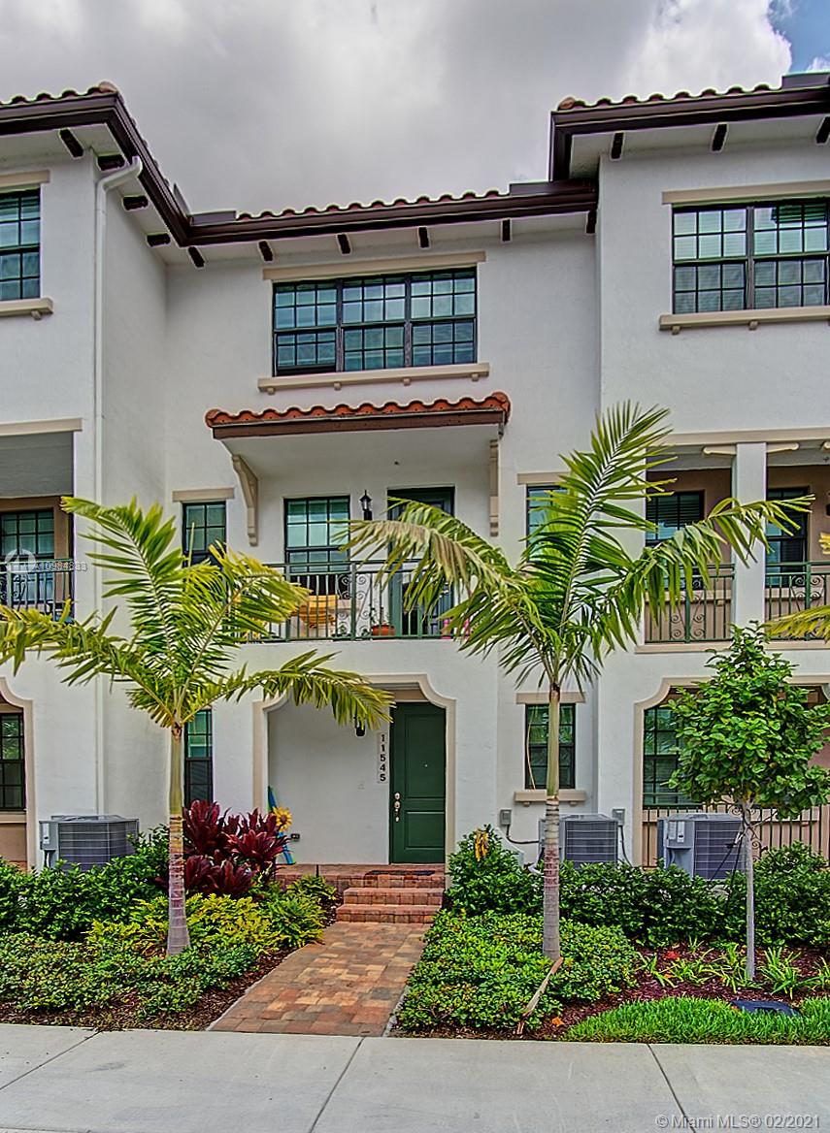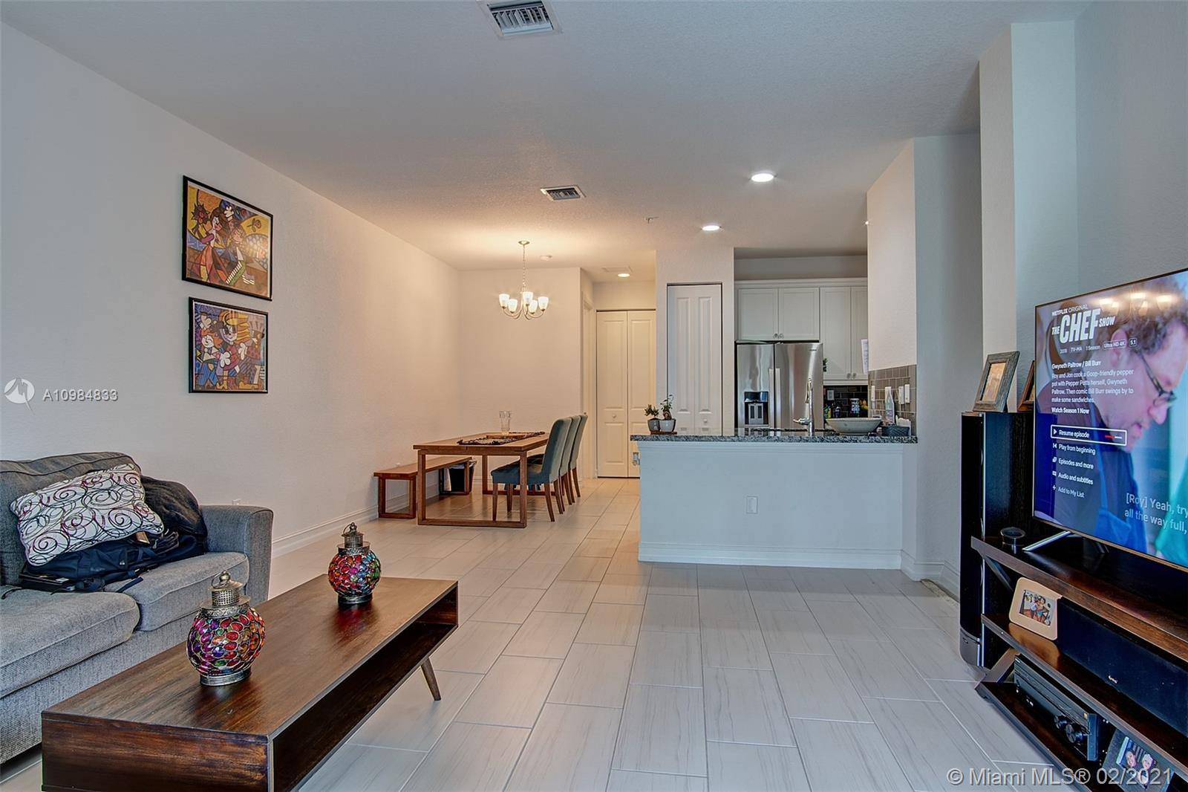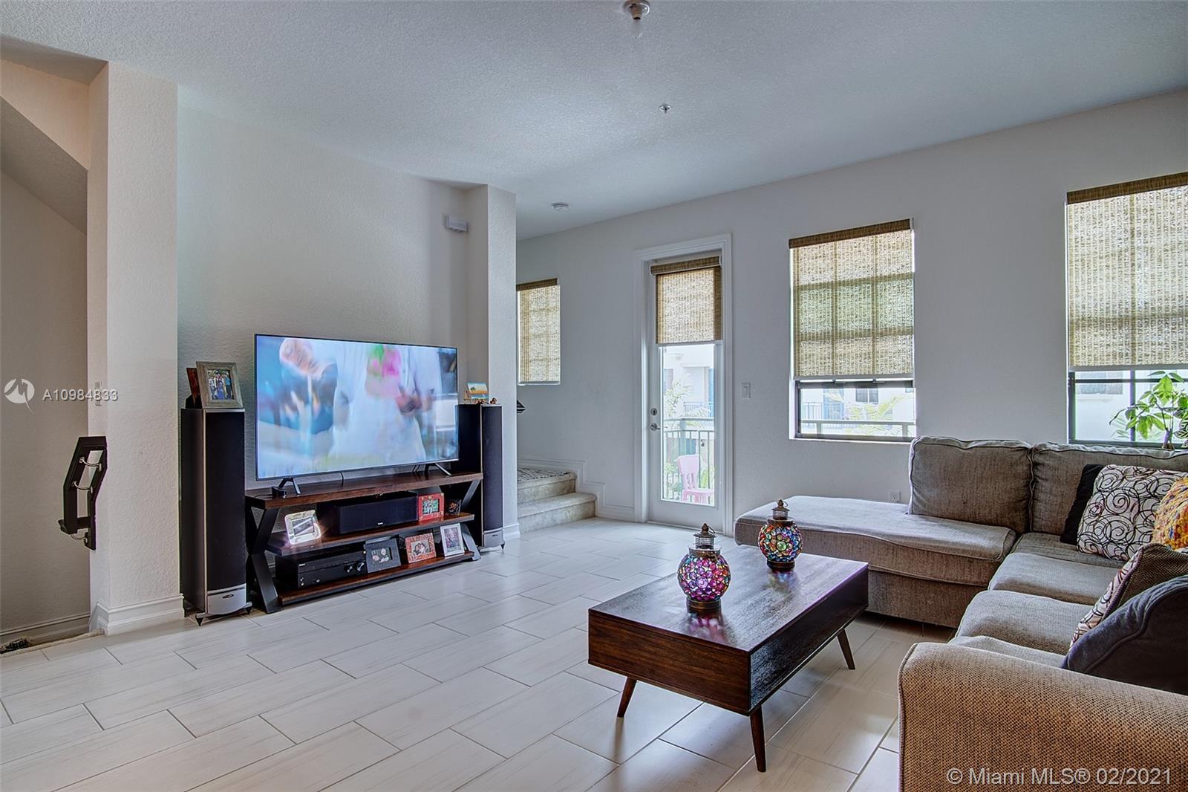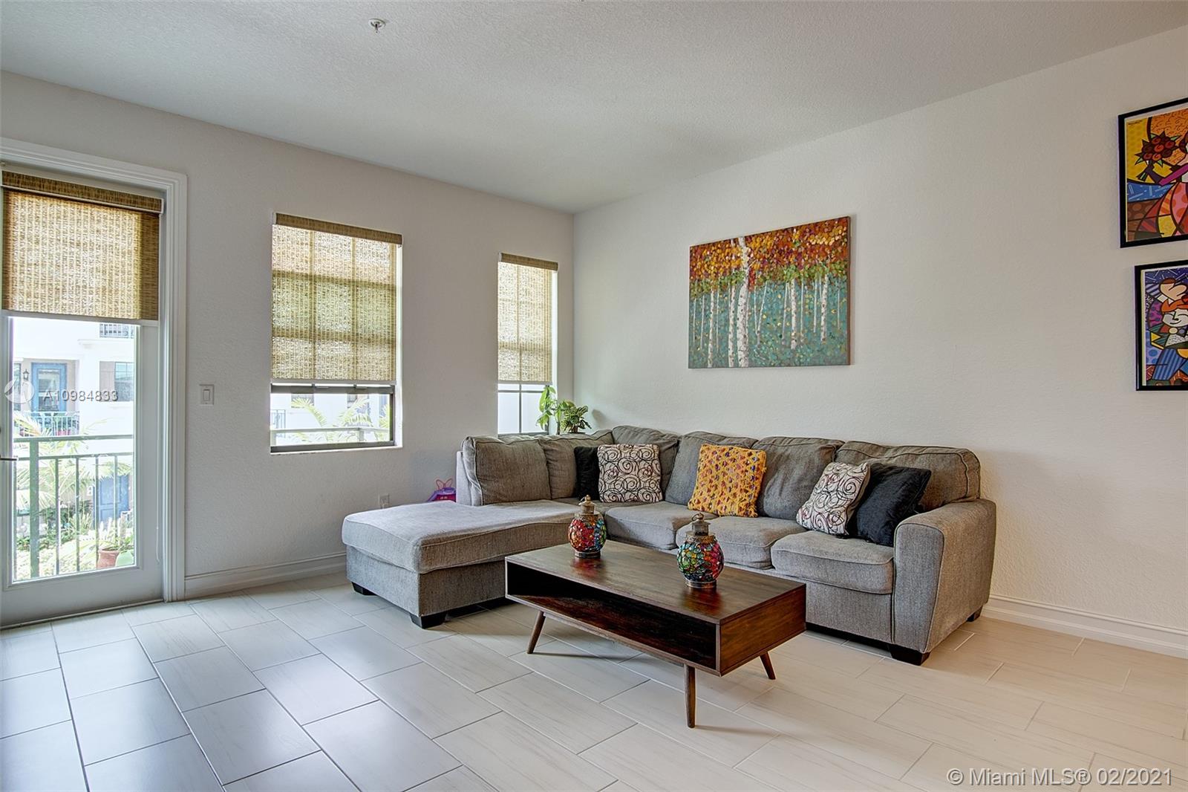$417,500
$425,000
1.8%For more information regarding the value of a property, please contact us for a free consultation.
11545 SW 13th Ct Pembroke Pines, FL 33025
4 Beds
4 Baths
1,919 SqFt
Key Details
Sold Price $417,500
Property Type Townhouse
Sub Type Townhouse
Listing Status Sold
Purchase Type For Sale
Square Footage 1,919 sqft
Price per Sqft $217
Subdivision Pembroke Lakes South
MLS Listing ID A10984833
Sold Date 04/23/21
Style Other
Bedrooms 4
Full Baths 4
Construction Status Resale
HOA Fees $290/mo
HOA Y/N Yes
Year Built 2019
Annual Tax Amount $5,678
Tax Year 2020
Contingent No Contingencies
Property Description
Here is your opportunity to be in the heart of Pembroke Pines with this modern and luxurious Three-Story 4 bedroom 4 bathroom gem. This beautiful townhome is only 2 years old built in 2019 with original owner. This home features a gorgeous open kitchen plan with plenty of cabinet space, granite counter tops, and stainless steel appliances. First and 2nd floor bedrooms newly tiled. 1 bedroom and bath on 1st floor. Custom blinds throughout the home. Large master bedroom with 1 walk-in closet, and master bathroom with double sink, and standing shower. Community is gated and offers clubhouse, heated pool, exercise room, and children's play area.
Location
State FL
County Broward County
Community Pembroke Lakes South
Area 3180
Interior
Interior Features Bedroom on Main Level, Breakfast Area, Dual Sinks, Eat-in Kitchen, First Floor Entry, Upper Level Master, Walk-In Closet(s)
Heating Central
Cooling Central Air
Flooring Carpet, Tile
Window Features Impact Glass
Appliance Dryer, Dishwasher, Disposal, Ice Maker, Microwave, Refrigerator, Washer
Exterior
Exterior Feature Balcony
Garage Spaces 2.0
Pool Association
Amenities Available Fitness Center, Playground, Pool
Waterfront No
View Other
Porch Balcony, Open
Parking Type Guest
Garage Yes
Building
Architectural Style Other
Structure Type Block
Construction Status Resale
Schools
Elementary Schools Palm Cove
Others
Pets Allowed Conditional, Yes
HOA Fee Include Maintenance Structure,Security
Senior Community No
Tax ID 514024141840
Acceptable Financing Cash, Conventional, FHA
Listing Terms Cash, Conventional, FHA
Financing FHA
Pets Description Conditional, Yes
Read Less
Want to know what your home might be worth? Contact us for a FREE valuation!

Our team is ready to help you sell your home for the highest possible price ASAP
Bought with Macken Realty Inc






