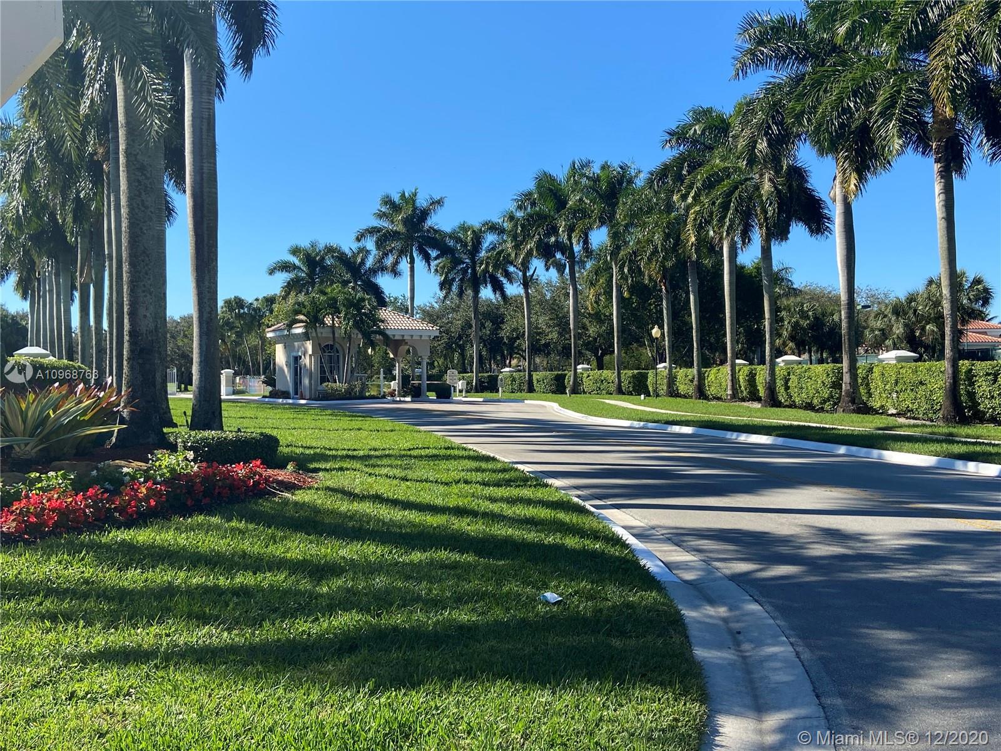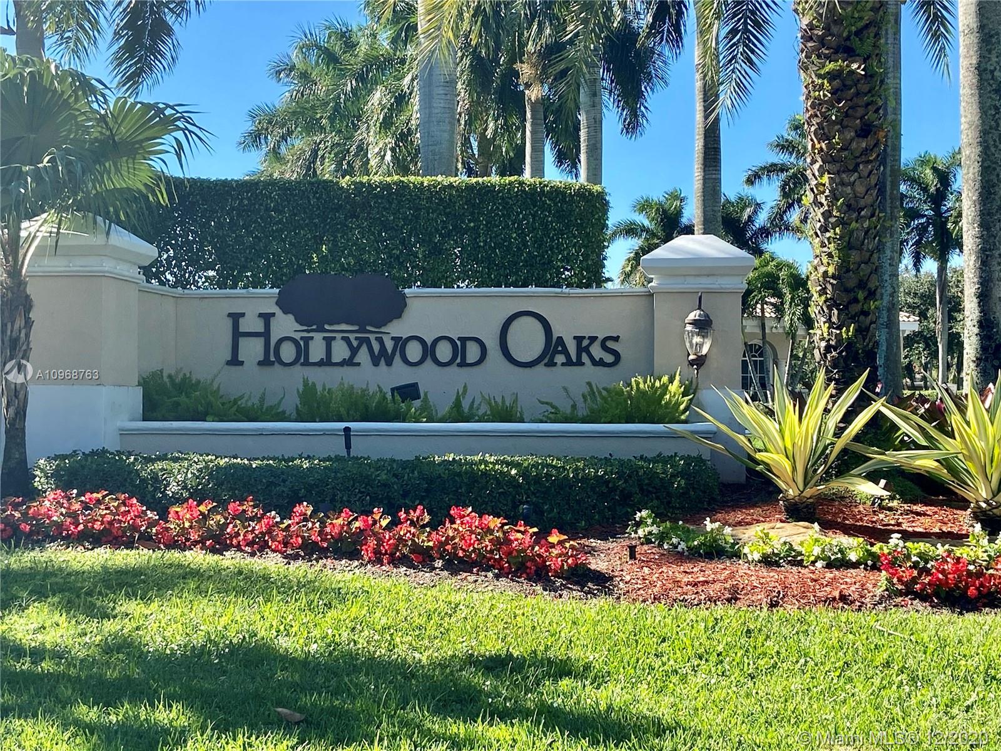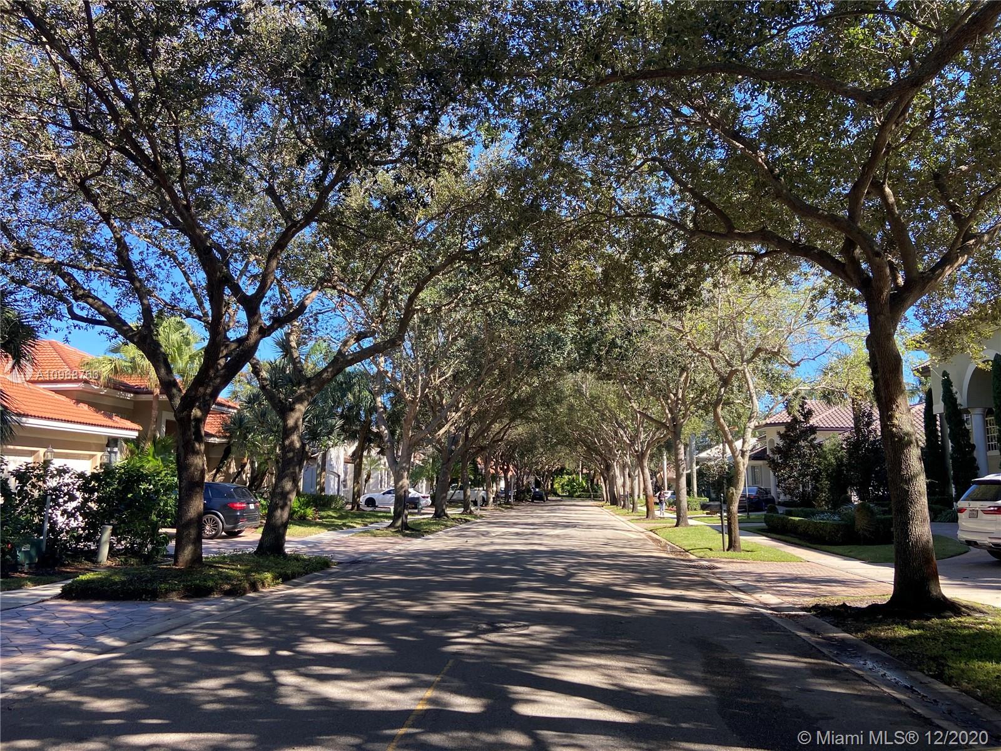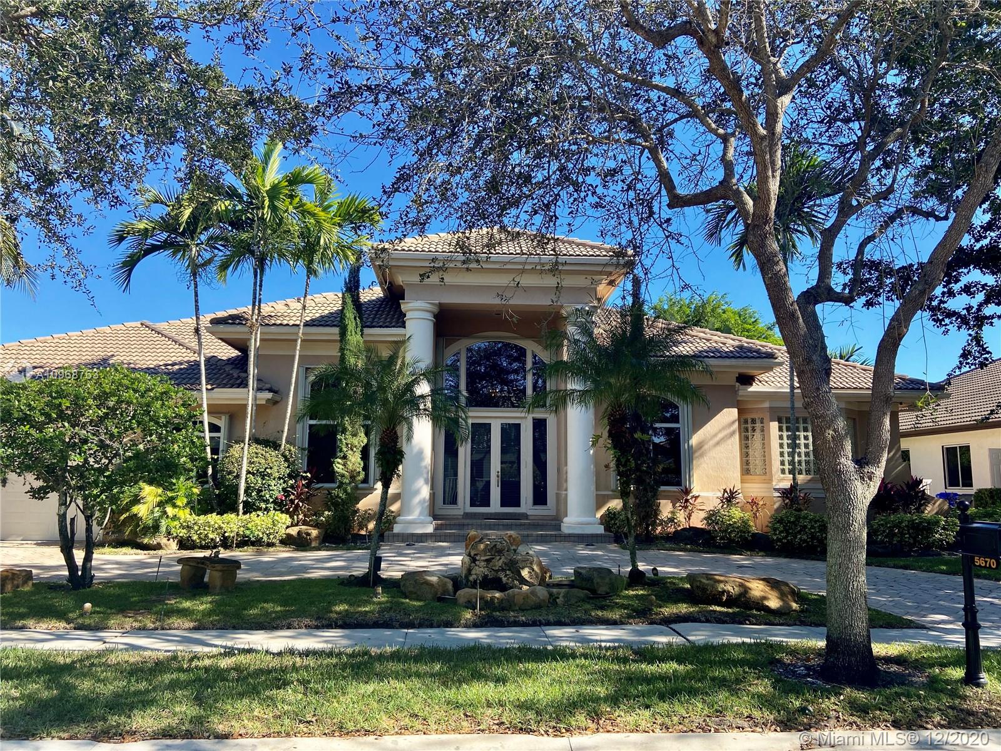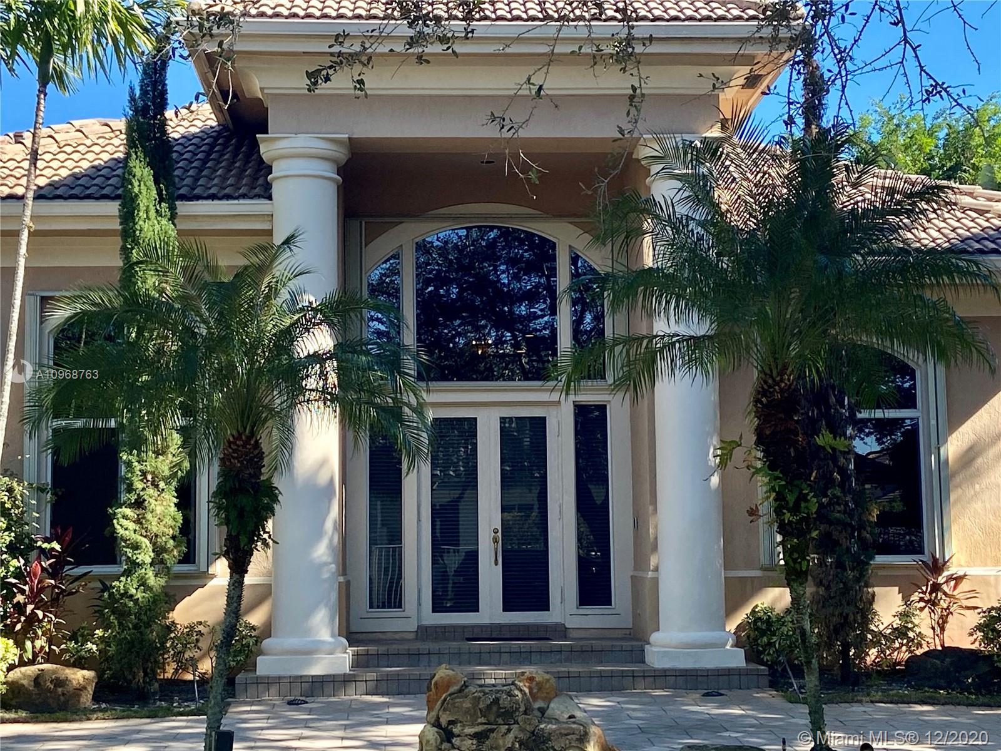$1,243,000
$1,275,000
2.5%For more information regarding the value of a property, please contact us for a free consultation.
5670 Oaktree Ave Hollywood, FL 33312
4 Beds
5 Baths
3,859 SqFt
Key Details
Sold Price $1,243,000
Property Type Single Family Home
Sub Type Single Family Residence
Listing Status Sold
Purchase Type For Sale
Square Footage 3,859 sqft
Price per Sqft $322
Subdivision Banyan Oakridge Plat
MLS Listing ID A10968763
Sold Date 03/01/21
Style Detached,One Story
Bedrooms 4
Full Baths 4
Half Baths 1
Construction Status Resale
HOA Fees $514/mo
HOA Y/N Yes
Year Built 2003
Annual Tax Amount $12,531
Tax Year 2019
Contingent Pending Inspections
Lot Size 10,000 Sqft
Property Description
Beautiful home in prestigious Hollywood Oaks, an exclusive guard gated family community on the highly sought-after East Side, a perfect place to raise children. This spectacular one-story home has 4 bedrooms plus playroom, plus office, 4 1/2 baths, an open kitchen overlooking the double sized family room and breakfast area, making this a friendly home. Formal dining room and living room. Laundry room, 2-car garage plus a 5-car driveway. Grand Foyer entry and high ceilings makes you feel like if you were in a 2-story home. Community features: pool, gym, tennis courts, basketball court, lakes, playground, 24-hour guard gate. Near houses of worship.
Location
State FL
County Broward County
Community Banyan Oakridge Plat
Area 3070
Interior
Interior Features Breakfast Area, Closet Cabinetry, Dining Area, Separate/Formal Dining Room, Eat-in Kitchen, First Floor Entry, Walk-In Closet(s)
Heating Electric
Cooling Zoned
Flooring Marble, Other
Appliance Built-In Oven, Dryer, Dishwasher, Electric Water Heater, Disposal, Microwave, Refrigerator
Exterior
Exterior Feature Storm/Security Shutters
Garage Attached
Garage Spaces 2.0
Pool Cleaning System, Heated, In Ground, Pool, Pool/Spa Combo
Community Features Clubhouse, Gated, Tennis Court(s)
Waterfront No
View Y/N No
View Garden, None
Roof Type Other
Parking Type Attached, Circular Driveway, Driveway, Garage, Garage Door Opener
Garage Yes
Building
Lot Description 1/4 to 1/2 Acre Lot, Sprinklers Automatic
Faces East
Story 1
Sewer Public Sewer
Water Public, Well
Architectural Style Detached, One Story
Structure Type Block
Construction Status Resale
Others
Pets Allowed No Pet Restrictions, Yes
Senior Community No
Tax ID 504231190220
Security Features Fire Sprinkler System,Gated Community
Acceptable Financing Cash, Conventional
Listing Terms Cash, Conventional
Financing Conventional
Special Listing Condition Listed As-Is
Pets Description No Pet Restrictions, Yes
Read Less
Want to know what your home might be worth? Contact us for a FREE valuation!

Our team is ready to help you sell your home for the highest possible price ASAP
Bought with Synergy Realty of South Fl Inc


