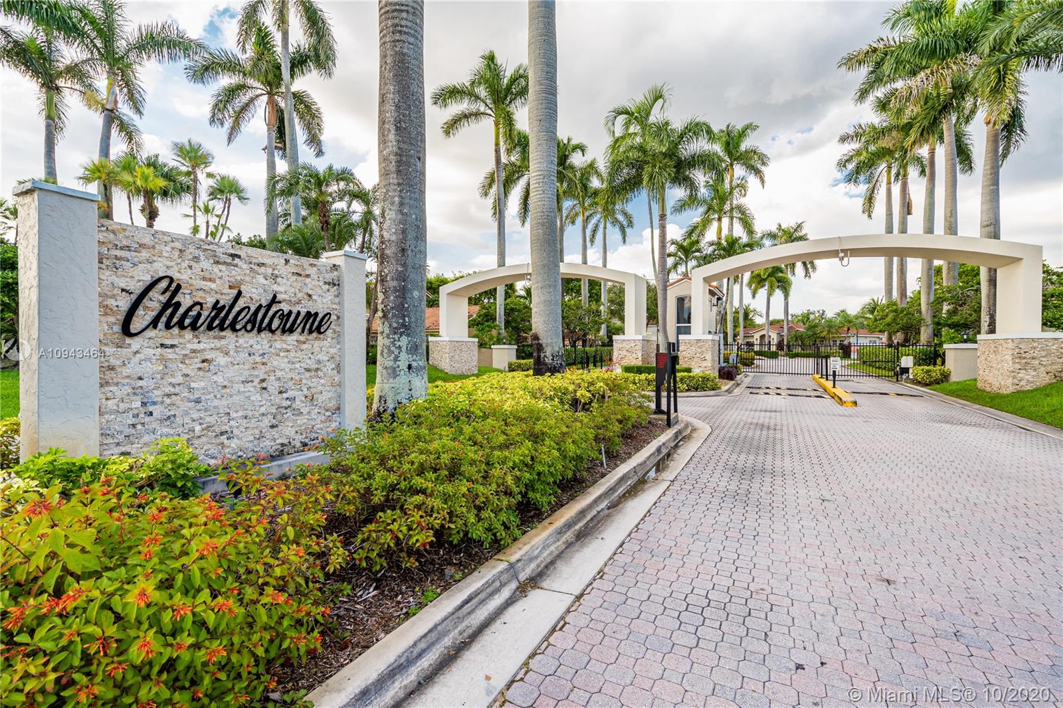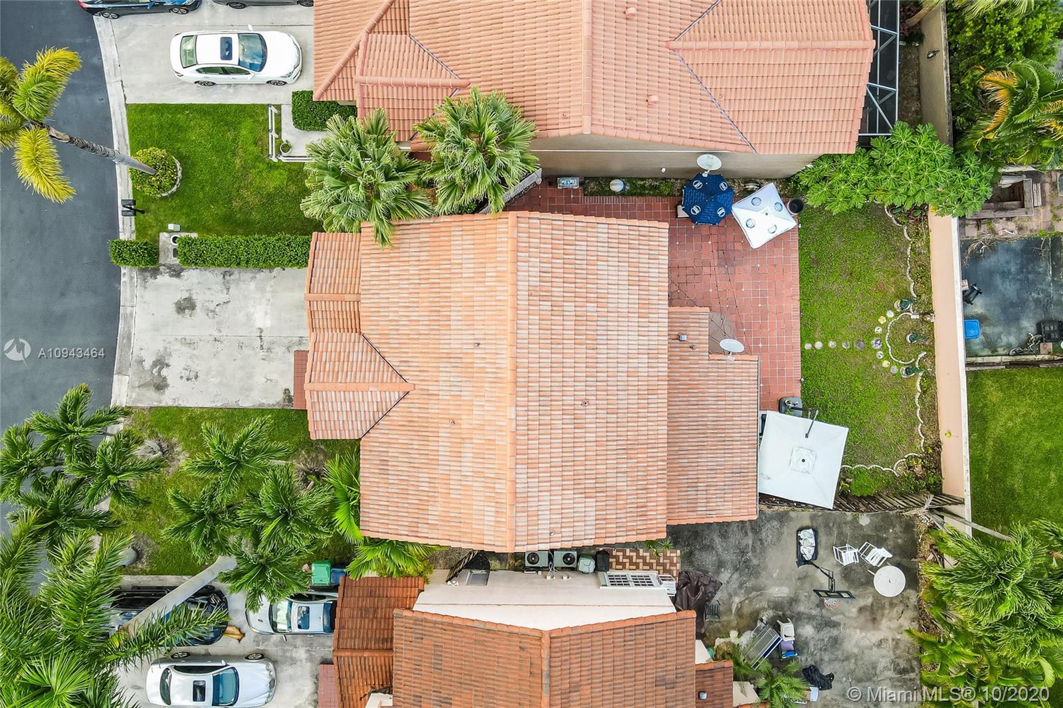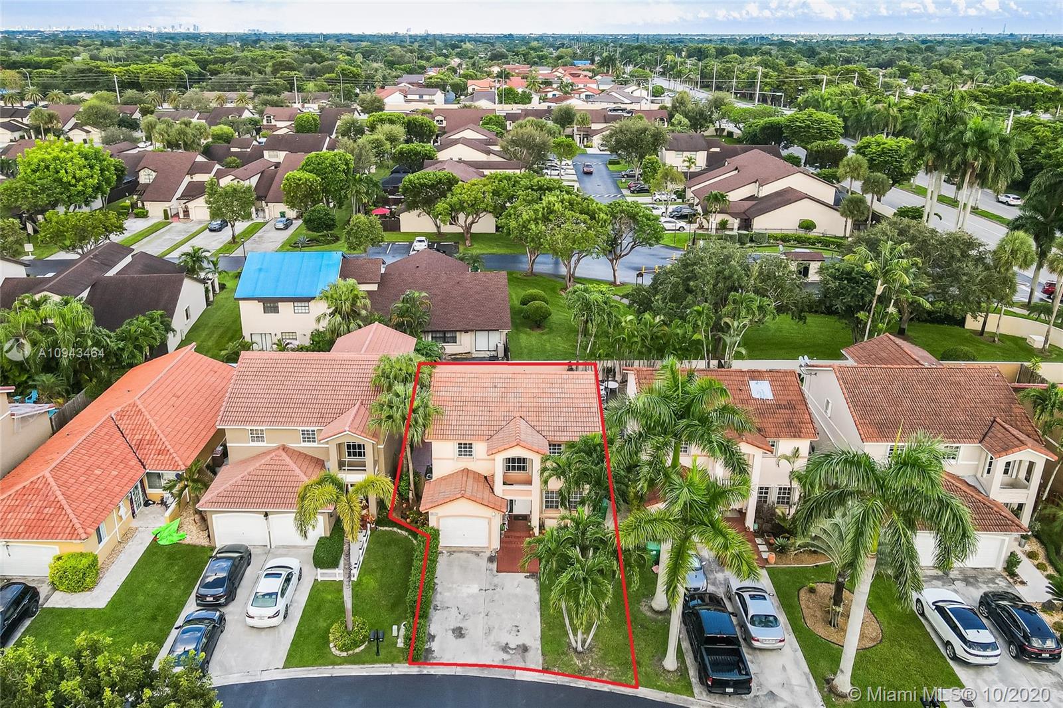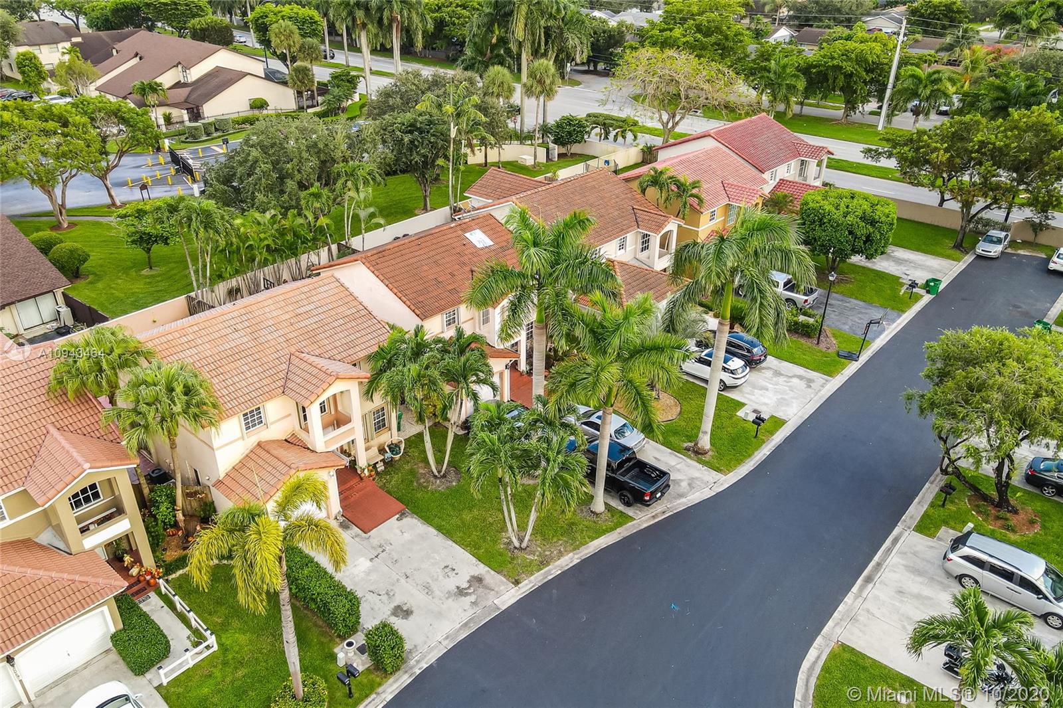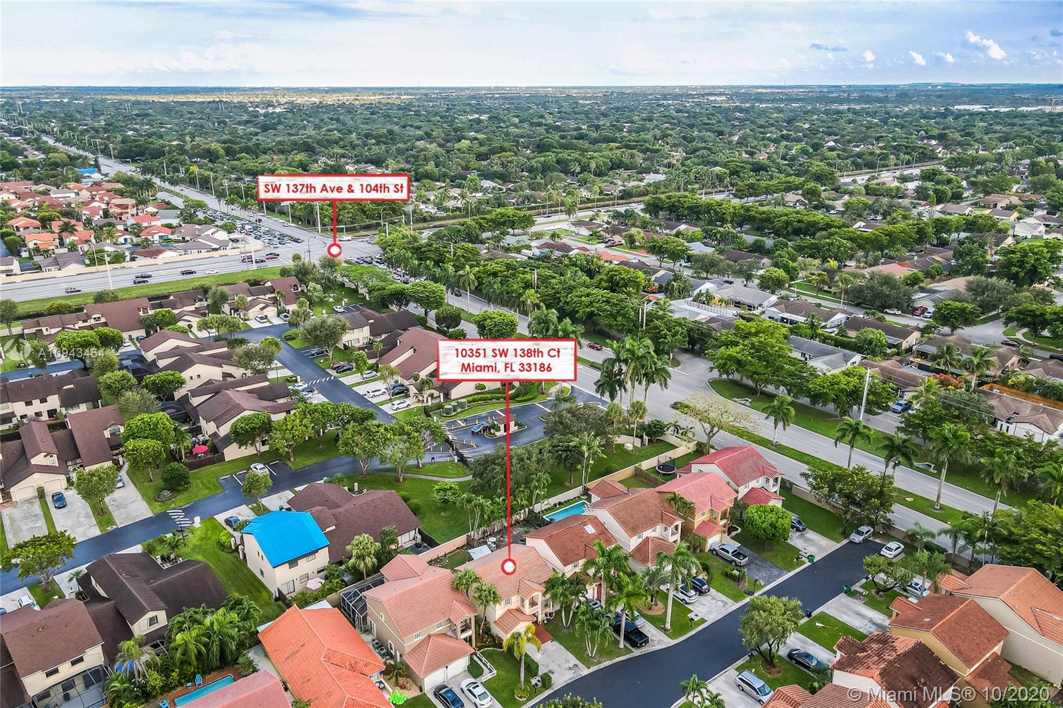$360,000
$370,000
2.7%For more information regarding the value of a property, please contact us for a free consultation.
10351 SW 138th Ct Miami, FL 33186
3 Beds
2 Baths
1,794 SqFt
Key Details
Sold Price $360,000
Property Type Single Family Home
Sub Type Single Family Residence
Listing Status Sold
Purchase Type For Sale
Square Footage 1,794 sqft
Price per Sqft $200
Subdivision Charlestowne
MLS Listing ID A10943464
Sold Date 12/09/20
Style Detached,Two Story
Bedrooms 3
Full Baths 2
Construction Status Resale
HOA Fees $145/mo
HOA Y/N Yes
Year Built 1988
Annual Tax Amount $3,388
Tax Year 2019
Contingent Close of Other Property
Lot Size 3,806 Sqft
Property Description
Just listed in Charlestowne! Prime location, spacious downstairs layout with high ceilings, formal dining, half bath and 2 car garage. Upstairs features a large master suite with 2 more bedrooms and another full bath. Enjoy the amazing amenities such as tennis court, clubhouse, basketball court, resort-style pool, Jacuzzi and play area for kids.
Location
State FL
County Miami-dade County
Community Charlestowne
Area 59
Interior
Interior Features Eat-in Kitchen, First Floor Entry, Upper Level Master
Heating Central
Cooling Central Air
Flooring Tile
Appliance Dryer, Dishwasher, Electric Range, Microwave, Refrigerator, Washer
Exterior
Garage Attached
Garage Spaces 2.0
Pool None, Community
Community Features Clubhouse, Pool
Waterfront No
View Y/N No
View None
Roof Type Spanish Tile
Parking Type Attached, Driveway, Garage, Guest
Garage Yes
Building
Lot Description < 1/4 Acre
Faces West
Story 2
Sewer Public Sewer
Water Public
Architectural Style Detached, Two Story
Level or Stories Two
Structure Type Block
Construction Status Resale
Others
Senior Community No
Tax ID 30-59-03-033-1130
Acceptable Financing Cash, Conventional, FHA, VA Loan
Listing Terms Cash, Conventional, FHA, VA Loan
Financing FHA
Read Less
Want to know what your home might be worth? Contact us for a FREE valuation!

Our team is ready to help you sell your home for the highest possible price ASAP
Bought with J & R Home Realty, LLC.


