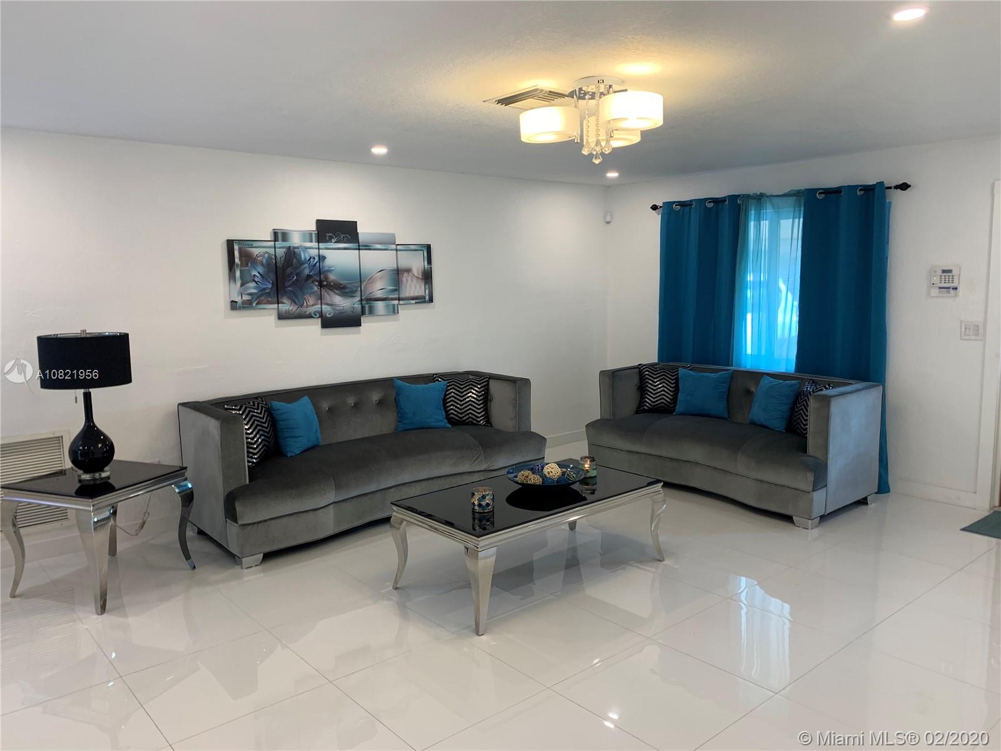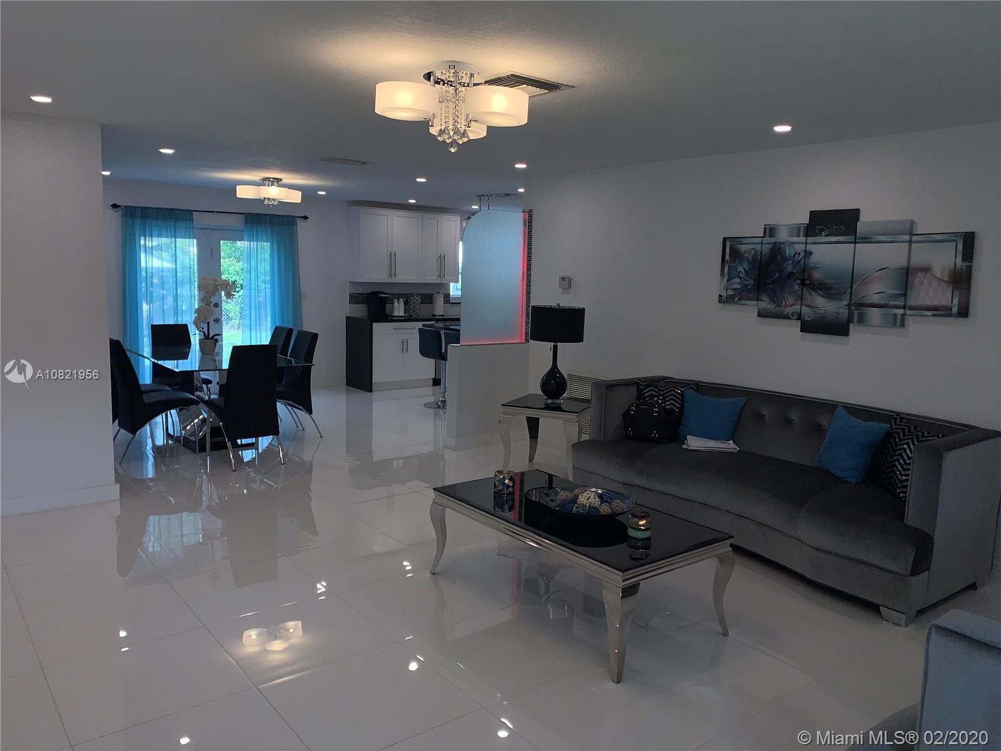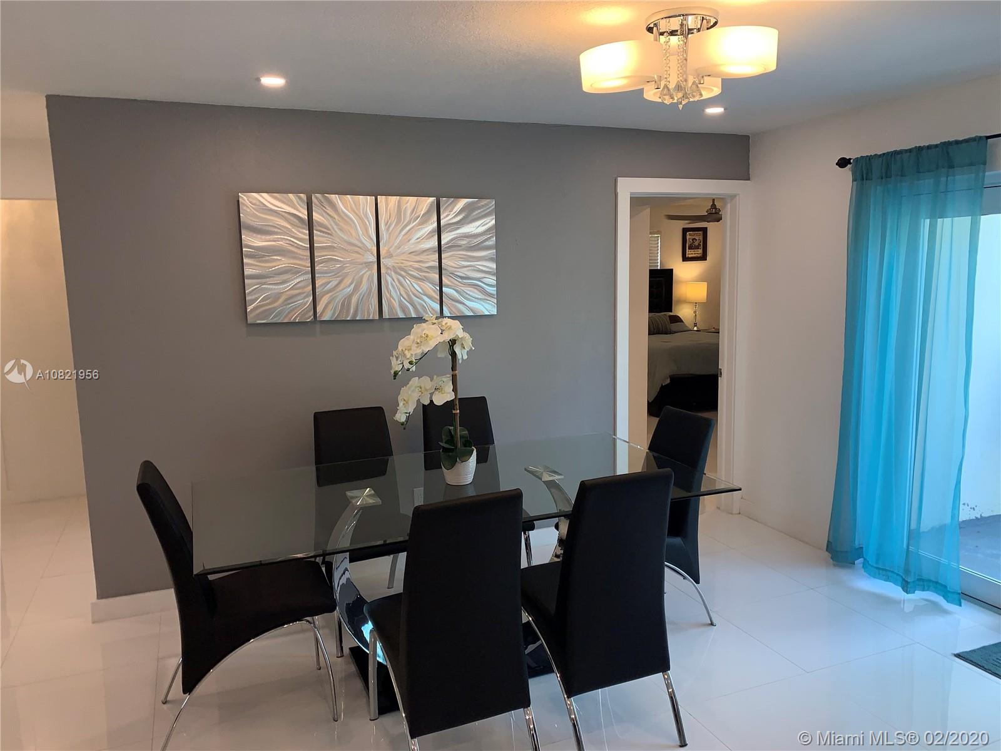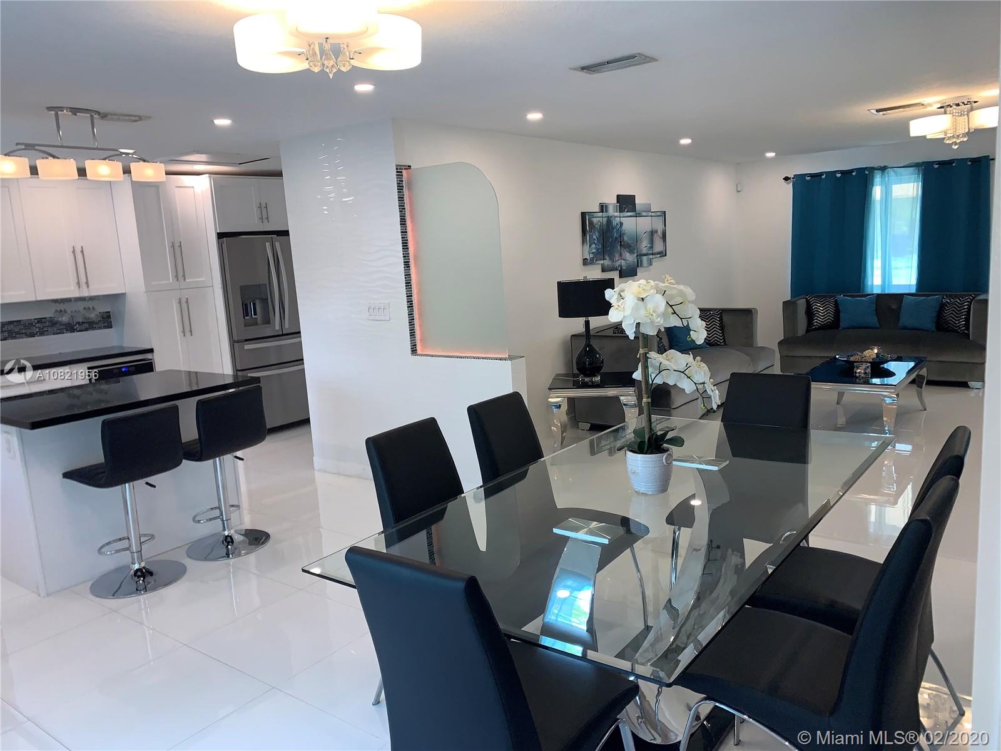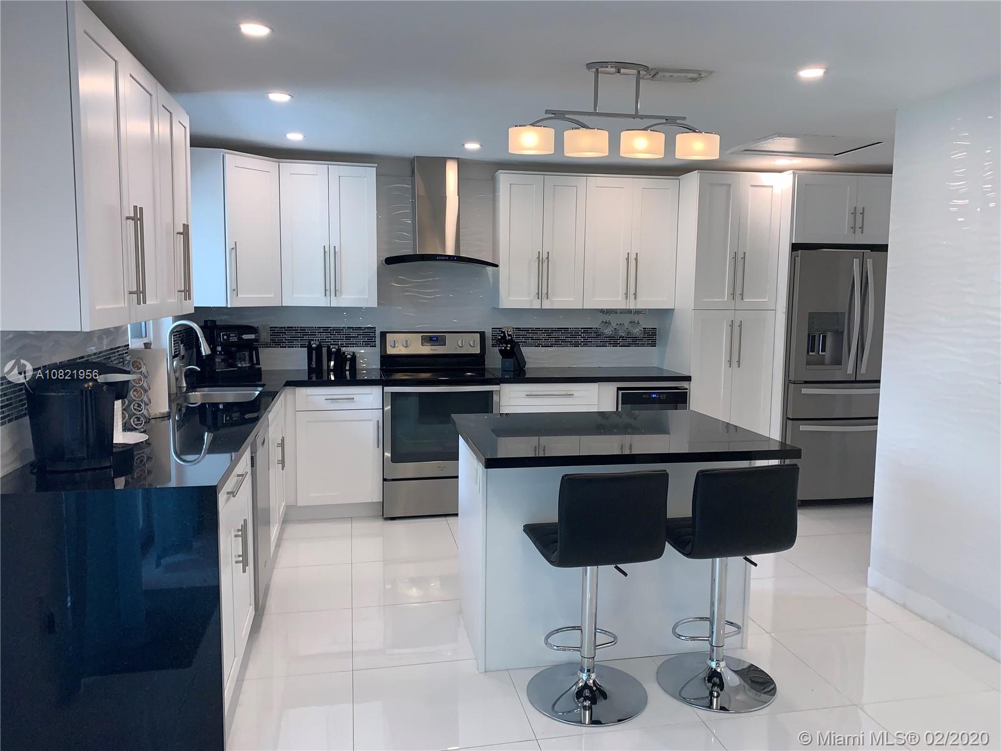$333,000
$339,900
2.0%For more information regarding the value of a property, please contact us for a free consultation.
7431 Farragut St Hollywood, FL 33024
3 Beds
2 Baths
1,327 SqFt
Key Details
Sold Price $333,000
Property Type Single Family Home
Sub Type Single Family Residence
Listing Status Sold
Purchase Type For Sale
Square Footage 1,327 sqft
Price per Sqft $250
Subdivision Driftwood Estates No 1
MLS Listing ID A10821956
Sold Date 04/10/20
Style Detached,One Story
Bedrooms 3
Full Baths 2
Construction Status Resale
HOA Y/N No
Year Built 1973
Annual Tax Amount $4,673
Tax Year 2019
Contingent No Contingencies
Lot Size 6,299 Sqft
Property Description
Look no further..this is the one! This beautiful home is located in the heart of Driftwood Estates! It features a split bedroom floor plan, loads of windows and amazing recess lighting throughout making this home bright and airy, gorgeous new 24x24 tiles throughout, new over sized gorgeous kitchen with an island with loads of cabinetry with granite counter tops, custom style backsplash, new "Whirlpool" stainless steel appliances to even include a wine cooler, great living space, loads of closets, nice sized bedrooms. Most of the windows feature impact windows, french doors and front door are hurricane impact, new fixtures throughout. The backyard is perfect for family gatherings and entertainment. Just bring your toothbrush!!!
Location
State FL
County Broward County
Community Driftwood Estates No 1
Area 3100
Interior
Interior Features Breakfast Bar, Bedroom on Main Level, French Door(s)/Atrium Door(s), Living/Dining Room, Split Bedrooms, Walk-In Closet(s)
Heating Central, Electric
Cooling Central Air, Ceiling Fan(s), Electric
Flooring Tile
Window Features Blinds
Appliance Dryer, Dishwasher, Electric Range, Disposal, Microwave, Other, Refrigerator, Washer
Laundry In Garage
Exterior
Exterior Feature Fence, Shed
Garage Attached
Garage Spaces 1.0
Pool None
Utilities Available Cable Available
Waterfront No
View Garden
Roof Type Shingle
Garage Yes
Building
Lot Description Sprinklers Automatic, < 1/4 Acre
Faces South
Story 1
Sewer Septic Tank
Water Public
Architectural Style Detached, One Story
Additional Building Shed(s)
Structure Type Block
Construction Status Resale
Others
Senior Community No
Tax ID 514103040180
Acceptable Financing Conventional, FHA, VA Loan
Listing Terms Conventional, FHA, VA Loan
Financing Conventional
Read Less
Want to know what your home might be worth? Contact us for a FREE valuation!

Our team is ready to help you sell your home for the highest possible price ASAP
Bought with Abner Realty, Inc


