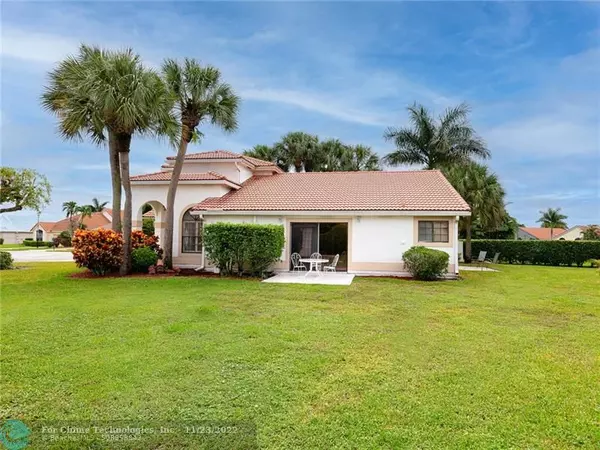$524,000
$524,000
For more information regarding the value of a property, please contact us for a free consultation.
12271 Fairway Pines Dr Boynton Beach, FL 33437
3 Beds
2.5 Baths
2,030 SqFt
Key Details
Sold Price $524,000
Property Type Single Family Home
Sub Type Single
Listing Status Sold
Purchase Type For Sale
Square Footage 2,030 sqft
Price per Sqft $258
Subdivision Pipers Glen A-3
MLS Listing ID F10346234
Sold Date 11/22/22
Style No Pool/No Water
Bedrooms 3
Full Baths 2
Half Baths 1
Construction Status Resale
HOA Fees $189/mo
HOA Y/N Yes
Year Built 1990
Annual Tax Amount $2,892
Tax Year 2021
Lot Size 9,214 Sqft
Property Description
This beautiful blue-ribbon home is perfectly situated on a huge pie-shaped lot, in the highly sought-after community of Starlight Cove @ Pipers Run. This cul-de-sac location is ideal, located right across from the private neighborhood pool. This home features over 2,000 sq ft under air with volume ceilings, and a BIG open floor plan that brings in plenty of light. The master bedroom is on the 1st floor. In 2012 the roof & AC were both replaced. In 2009 gorgeous 20x20 marble flooring was installed throughout the entire 1st floor. Starlight Cove is situated around the Westchester Country Club (no membership needed), with 27 holes it’s considered one of the best public courses in South Florida. HOA dues include cable w/HBO, Internet and the pool. No renting for 2 years. All ages are welcomed
Location
State FL
County Palm Beach County
Community Starlight Cove
Area Palm Beach 4590; 4600; 4610; 4620
Zoning RT
Rooms
Bedroom Description Entry Level,Master Bedroom Ground Level
Other Rooms Utility/Laundry In Garage
Dining Room Dining/Living Room
Interior
Interior Features First Floor Entry, Walk-In Closets
Heating Central Heat, Electric Heat
Cooling Ceiling Fans, Central Cooling, Electric Cooling
Flooring Carpeted Floors, Marble Floors
Equipment Automatic Garage Door Opener, Dishwasher, Dryer, Electric Range, Electric Water Heater, Microwave, Refrigerator, Washer
Furnishings Furniture For Sale
Exterior
Exterior Feature Patio
Garage Attached
Garage Spaces 2.0
Waterfront No
Water Access N
View Garden View
Roof Type Curved/S-Tile Roof
Private Pool No
Building
Lot Description Cul-De-Sac Lot
Foundation Frame With Stucco
Sewer Municipal Sewer
Water Municipal Water
Construction Status Resale
Others
Pets Allowed Yes
HOA Fee Include 189
Senior Community No HOPA
Restrictions Assoc Approval Required,No Lease First 2 Years,Other Restrictions
Acceptable Financing Cash, Conventional, FHA, VA
Membership Fee Required No
Listing Terms Cash, Conventional, FHA, VA
Num of Pet 2
Special Listing Condition As Is, Disclosure
Pets Description Number Limit, Size Limit
Read Less
Want to know what your home might be worth? Contact us for a FREE valuation!

Our team is ready to help you sell your home for the highest possible price ASAP

Bought with Jay-Mack Properties Group LLC






