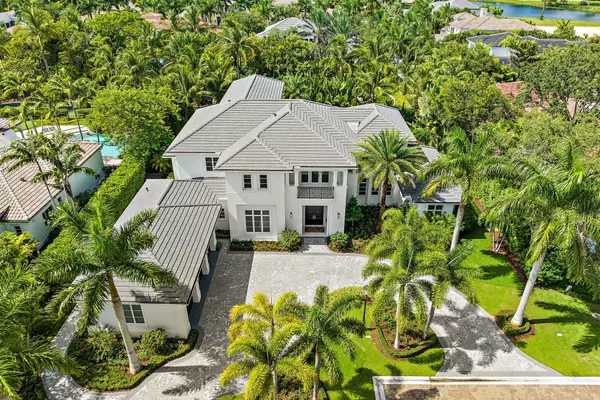Bought with Premier Estate Properties, Inc
$10,150,000
$11,500,000
11.7%For more information regarding the value of a property, please contact us for a free consultation.
11757 Elina CT Palm Beach Gardens, FL 33418
6 Beds
6.1 Baths
6,970 SqFt
Key Details
Sold Price $10,150,000
Property Type Single Family Home
Sub Type Single Family Detached
Listing Status Sold
Purchase Type For Sale
Square Footage 6,970 sqft
Price per Sqft $1,456
Subdivision Old Palm 4
MLS Listing ID RX-10819403
Sold Date 10/05/22
Style Contemporary
Bedrooms 6
Full Baths 6
Half Baths 1
Construction Status Resale
Membership Fee $285,000
HOA Fees $2,062/mo
HOA Y/N Yes
Abv Grd Liv Area 29
Year Built 2017
Annual Tax Amount $65,538
Tax Year 2021
Lot Size 0.463 Acres
Property Description
Located in the Old Palm Golf Club, this masterfully-designed refuge includes 5 or 6 bedrooms, 6 bathrooms, 2 half-baths and 3.5 car A/C garage in a 9,336 total SQ FT structure (6,970 SQ FT under air). Catch a glimpse of the built-in saltwater fish tank as you pass through the foyer into the open format living area and chef's kitchen, lined at the rear with floor-to-ceiling windows that create indoor-outdoor unity with the pool, covered lanai and outdoor kitchen. Take the elevator upstairs to the master suite, which features two large walk-in closets, an en suite bathroom with lux finishes, and a covered balcony overlooking the pool and water feature. One of the guest bedrooms has been converted into an additional show closet with custom built-ins and displays - a fashion lover's dream.
Location
State FL
County Palm Beach
Area 5310
Zoning PCD(ci
Rooms
Other Rooms Cabana Bath, Den/Office, Family, Great, Laundry-Inside, Laundry-Util/Closet, Media, Storage
Master Bath 2 Master Suites, Dual Sinks, Mstr Bdrm - Upstairs, Separate Shower, Separate Tub
Interior
Interior Features Bar, Built-in Shelves, Closet Cabinets, Custom Mirror, Decorative Fireplace, Elevator, Entry Lvl Lvng Area, Fireplace(s), Kitchen Island, Pantry, Roman Tub, Split Bedroom, Upstairs Living Area, Walk-in Closet, Wet Bar
Heating Central, Heat Pump-Reverse
Cooling Central
Flooring Carpet, Marble, Wood Floor
Furnishings Furnished
Exterior
Exterior Feature Auto Sprinkler, Built-in Grill, Covered Balcony, Covered Patio, Custom Lighting, Fence, Open Patio, Screened Patio, Summer Kitchen
Garage 2+ Spaces, Drive - Circular, Garage - Attached, Golf Cart
Garage Spaces 3.5
Pool Gunite, Heated, Inground, Salt Chlorination
Utilities Available Cable, Electric, Gas Natural, Public Sewer, Public Water
Amenities Available Bike - Jog, Clubhouse, Community Room, Fitness Center, Golf Course, Library, Putting Green
Waterfront No
Waterfront Description None
View Garden, Pool
Roof Type Concrete Tile
Parking Type 2+ Spaces, Drive - Circular, Garage - Attached, Golf Cart
Exposure South
Private Pool Yes
Building
Lot Description 1/4 to 1/2 Acre
Story 2.00
Foundation CBS, Concrete
Construction Status Resale
Others
Pets Allowed Yes
HOA Fee Include 2062.00
Senior Community No Hopa
Restrictions Buyer Approval,Commercial Vehicles Prohibited
Security Features Burglar Alarm,Gate - Manned,Security Patrol
Acceptable Financing Cash, Conventional
Membership Fee Required Yes
Listing Terms Cash, Conventional
Financing Cash,Conventional
Read Less
Want to know what your home might be worth? Contact us for a FREE valuation!

Our team is ready to help you sell your home for the highest possible price ASAP






