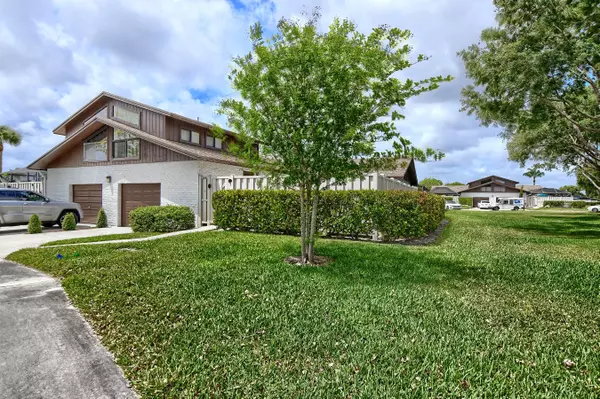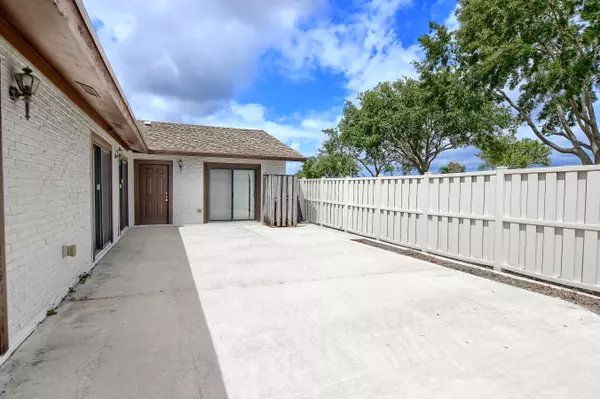Bought with United Realty Group, Inc
$415,000
$400,000
3.8%For more information regarding the value of a property, please contact us for a free consultation.
9634 N Boca Gardens CIR B Boca Raton, FL 33496
3 Beds
3.1 Baths
1,325 SqFt
Key Details
Sold Price $415,000
Property Type Townhouse
Sub Type Townhouse
Listing Status Sold
Purchase Type For Sale
Square Footage 1,325 sqft
Price per Sqft $313
Subdivision Boca Gardens
MLS Listing ID RX-10794580
Sold Date 05/27/22
Style < 4 Floors
Bedrooms 3
Full Baths 3
Half Baths 1
Construction Status Resale
HOA Fees $374/mo
HOA Y/N Yes
Abv Grd Liv Area 4
Year Built 1987
Annual Tax Amount $1,613
Tax Year 2021
Lot Size 2,532 Sqft
Property Description
3/3.5 corner TH located in Boca Gardens starting at 375K! Notice the vaulted ceilings the minute you walk in & see the open floor plan w/ an abundance of natural light. Your kitchen comes w/ a breakfast bar, sleek countertops, tons of cabinet storage & a separate pantry. The main living area flows to the expansive outside patio through your impact glass sliders, a space perfect for entertaining guests & family. Large master bedroom & guest room located on the main level, each w/ a full bathroom. Find the 3rd bedroom upstairs, also w/ a full bath. NEW ROOF, IMPACT WINDOWS, NEW WASHER/DRYER, NEW WATER HEATER, & NEW EXTERIOR PAINT & 1c GARAGE. Enjoy 3 community swimming pools, Tennis courts, a fitness center, basketball courts, & community playground. Move in ready or make it your own!!
Location
State FL
County Palm Beach
Area 4760
Zoning RS
Rooms
Other Rooms Family, Laundry-Garage
Master Bath Combo Tub/Shower
Interior
Interior Features Ctdrl/Vault Ceilings, Entry Lvl Lvng Area
Heating Central
Cooling Ceiling Fan, Central
Flooring Carpet, Linoleum, Tile
Furnishings Unfurnished
Exterior
Exterior Feature Open Patio
Garage Driveway, Garage - Attached
Garage Spaces 1.0
Utilities Available Cable, Electric, Public Sewer, Public Water
Amenities Available Clubhouse, Fitness Center, Playground, Pool, Sidewalks, Street Lights, Tennis
Waterfront No
Waterfront Description None
View Garden
Parking Type Driveway, Garage - Attached
Exposure Northeast
Private Pool No
Building
Lot Description < 1/4 Acre
Story 2.00
Unit Features Corner
Foundation CBS, Stucco
Construction Status Resale
Schools
Elementary Schools Whispering Pines Elementary School
Middle Schools Omni Middle School
High Schools Olympic Heights Community High
Others
Pets Allowed Yes
HOA Fee Include 374.00
Senior Community No Hopa
Restrictions Buyer Approval,Commercial Vehicles Prohibited,Lease OK w/Restrict,No Lease 1st Year,No Truck
Acceptable Financing Cash, Conventional, FHA, VA
Membership Fee Required No
Listing Terms Cash, Conventional, FHA, VA
Financing Cash,Conventional,FHA,VA
Read Less
Want to know what your home might be worth? Contact us for a FREE valuation!

Our team is ready to help you sell your home for the highest possible price ASAP






