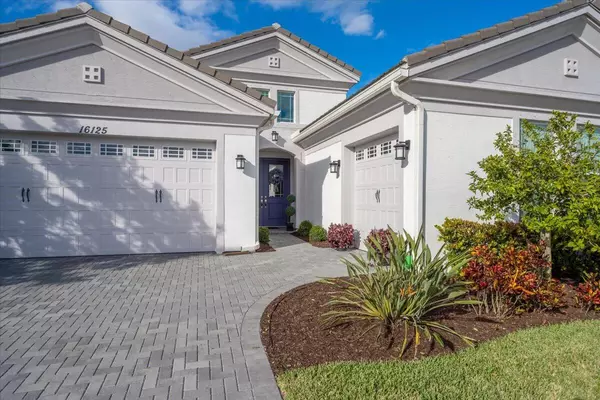Bought with Partnership Realty Inc.
$705,000
$675,000
4.4%For more information regarding the value of a property, please contact us for a free consultation.
16125 Whippoorwill CIR Westlake, FL 33470
4 Beds
3 Baths
2,749 SqFt
Key Details
Sold Price $705,000
Property Type Single Family Home
Sub Type Single Family Detached
Listing Status Sold
Purchase Type For Sale
Square Footage 2,749 sqft
Price per Sqft $256
Subdivision Hammocks Of Westlake
MLS Listing ID RX-10774317
Sold Date 03/21/22
Bedrooms 4
Full Baths 3
Construction Status Resale
HOA Fees $119/mo
HOA Y/N Yes
Abv Grd Liv Area 25
Year Built 2019
Annual Tax Amount $9,199
Tax Year 2021
Lot Size 8,125 Sqft
Property Description
STUNNING 4 bedroom, 3 bath Kingfisher model. This home has been meticulously cared for. Tastefully upgraded, beautiful view of canal and no rear neighbors. Gorgeous hi gloss 24 inch tile throughout living areas. Chef's dream of a kitchen including upgraded cabinets, quartz countertops, cooktop, double ovens and a wine cooler. All bathrooms have upgraded cabinets and quartz countertops. Master has dual sinks, a beautiful soaking tub and oversized shower. Master walk in closet is a dream. This home has a beautiful screened in covered lanai... sit outside and enjoy the view with a book or a glass of wine. Pride of ownership truly shows. A must see. Come see for yourself why hundreds are calling Westlake home. Westlake's resort style amenities include a lagoon pool with 3 story slide,
Location
State FL
County Palm Beach
Area 5540
Zoning R-1
Rooms
Other Rooms Great, Laundry-Inside
Master Bath Dual Sinks, Separate Shower, Separate Tub
Interior
Interior Features Foyer, Roman Tub, Split Bedroom, Volume Ceiling, Walk-in Closet
Heating Central
Cooling Central
Flooring Carpet, Ceramic Tile
Furnishings Unfurnished
Exterior
Exterior Feature Auto Sprinkler, Screened Patio
Garage Garage - Attached
Garage Spaces 3.0
Utilities Available Cable, Gas Natural, Public Sewer, Public Water
Amenities Available Basketball, Bike - Jog, Bocce Ball, Cafe/Restaurant, Dog Park, Manager on Site, Park, Picnic Area, Playground, Pool, Street Lights
Waterfront Yes
Waterfront Description Interior Canal
Roof Type Concrete Tile
Exposure South
Private Pool No
Building
Lot Description < 1/4 Acre
Story 1.00
Foundation CBS
Construction Status Resale
Schools
Elementary Schools Golden Grove Elementary School
Middle Schools Osceola Creek Middle School
High Schools Seminole Ridge Community High School
Others
Pets Allowed Yes
HOA Fee Include 119.11
Senior Community No Hopa
Restrictions Lease OK w/Restrict
Security Features Gate - Unmanned
Acceptable Financing Cash, Conventional
Membership Fee Required No
Listing Terms Cash, Conventional
Financing Cash,Conventional
Read Less
Want to know what your home might be worth? Contact us for a FREE valuation!

Our team is ready to help you sell your home for the highest possible price ASAP






