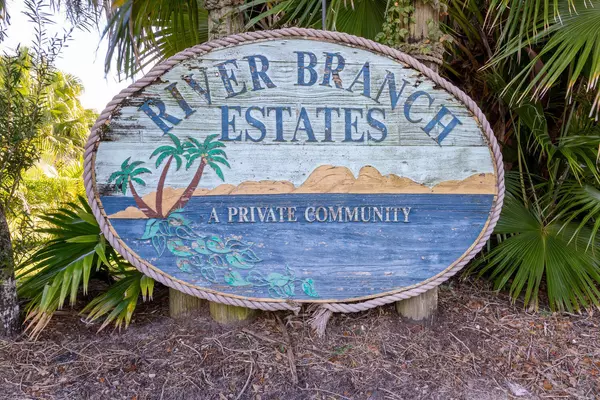Bought with Stockworth Realty Group
$575,000
$550,000
4.5%For more information regarding the value of a property, please contact us for a free consultation.
5144 Cherry Palm WAY Fort Pierce, FL 34981
4 Beds
2 Baths
2,338 SqFt
Key Details
Sold Price $575,000
Property Type Single Family Home
Sub Type Single Family Detached
Listing Status Sold
Purchase Type For Sale
Square Footage 2,338 sqft
Price per Sqft $245
Subdivision River Branch Estates
MLS Listing ID RX-10771508
Sold Date 02/18/22
Style Contemporary
Bedrooms 4
Full Baths 2
Construction Status Resale
HOA Fees $25/mo
HOA Y/N Yes
Year Built 2019
Annual Tax Amount $3,873
Tax Year 2021
Lot Size 0.500 Acres
Property Description
WOW! PERFECT HOME IN THE PERFECT NEIGHBOORHOOD! THIS MAGNIFICENT 4,121SF CBS 4/2/2 HOME IS SITTING ON A 21,780 SQF CUL DE SAC LOT. LOCATED ON THE EDGE OF FORT PIERCE SOUTH AND PSL TORINO AREA, IT IS CONVENIENT TO MAJOR HIGHWAYS AND FEW MINUTES TO THE BEACHES. BUILT IN 2019 ITS FEATURES INCLUDE: OPULENT COVERED ENTRY, 10' HIGH CEILING, 8' HIGH DOORS & HIGH-END CERAMIC TILE THROUGHOUT, FORMAL DINING, TOP NOTCH EAT IN KITCHEN STAINLESS APPLIANCES & GRANITE COUNTER TOP. THE FAMILY ROOM HAS SLIDER TO THE LANAI AND GOURGEOUS FREE SHAPE POOL. THE HUGE MASTER BEDROOM HOLDS HIS & HERS SPACIOUS WALK-IN CLOSETS & MASTER BATH HAS SPORTS WALK-IN SHOWER, HIS & HERS SINK. LAUNDRY W/ WASHER AND DRIER, 2+ CAR GARAGE & HURRICANE PROOF WINDOWS/DOORS COMPLETE THE PACKAGE! SEE DETAILED LIST UNDER DOC TAB.
Location
State FL
County St. Lucie
Area 7140
Zoning RS-2-C
Rooms
Other Rooms Attic, Family, Laundry-Inside
Master Bath Dual Sinks, Separate Shower
Interior
Interior Features Foyer, French Door, Kitchen Island, Pantry, Pull Down Stairs, Walk-in Closet
Heating Electric
Cooling Ceiling Fan, Central, Electric
Flooring Ceramic Tile
Furnishings Unfurnished
Exterior
Exterior Feature Auto Sprinkler, Covered Patio, Custom Lighting, Deck, Open Patio, Screened Patio, Well Sprinkler
Garage 2+ Spaces, Driveway, Garage - Attached
Garage Spaces 2.0
Pool Concrete, Freeform, Gunite, Inground, Salt Chlorination
Utilities Available Cable, Public Water, Septic, Well Water
Amenities Available Street Lights
Waterfront No
Waterfront Description None
View Pool
Roof Type Comp Shingle
Parking Type 2+ Spaces, Driveway, Garage - Attached
Exposure Southwest
Private Pool Yes
Building
Lot Description 1/2 to < 1 Acre, Cul-De-Sac
Story 1.00
Foundation Block, Concrete, Stucco
Construction Status Resale
Others
Pets Allowed Yes
HOA Fee Include Common Areas,Lawn Care,Other
Senior Community No Hopa
Restrictions Lease OK
Ownership Yes
Security Features Motion Detector,Security Light
Acceptable Financing Cash, Conventional
Membership Fee Required No
Listing Terms Cash, Conventional
Financing Cash,Conventional
Pets Description No Restrictions
Read Less
Want to know what your home might be worth? Contact us for a FREE valuation!

Our team is ready to help you sell your home for the highest possible price ASAP






