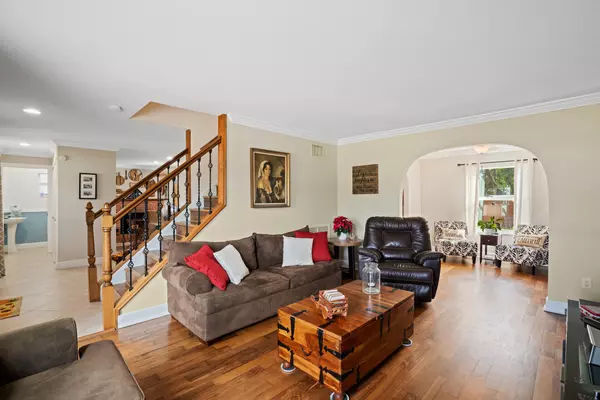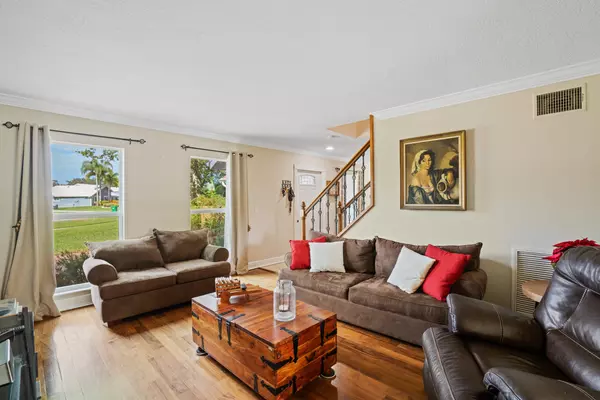Bought with Chris Allen Realty
$539,000
$518,000
4.1%For more information regarding the value of a property, please contact us for a free consultation.
1468 Northampton TER Wellington, FL 33414
4 Beds
2.1 Baths
1,872 SqFt
Key Details
Sold Price $539,000
Property Type Single Family Home
Sub Type Single Family Detached
Listing Status Sold
Purchase Type For Sale
Square Footage 1,872 sqft
Price per Sqft $287
Subdivision South Shore 3 Of Wellington
MLS Listing ID RX-10758390
Sold Date 12/28/21
Style Colonial,Contemporary
Bedrooms 4
Full Baths 2
Half Baths 1
Construction Status Resale
HOA Y/N No
Year Built 1978
Annual Tax Amount $5,234
Tax Year 2021
Lot Size 0.389 Acres
Property Description
Beautiful and cozy 2 story pool home located on .39 acre fenced, cul-de-sac lot on the water leading to Lake Wellington. NO HOA. Impact windows and doors, crown molding, and recent exterior paint accentuates this stunning house. The main floor features formal living and dining rooms with hardwood floors, and a galley kitchen, family room , and half bath with ceramic tile floors. The family room has a built-in entertainment center and a wood burning fireplace to gather around in those special family events. A beautiful hardwood stairs and hallway leads you upstairs to 4 bedrooms & 2 baths. The master bedroom opens to a large wrap around deck to enjoy your afternoons with a relaxing view of the canal. French doors in the family room will take you to a screened porch & pool to enjoy.
Location
State FL
County Palm Beach
Area 5520
Zoning WELL_P
Rooms
Other Rooms Attic, Family, Great, Laundry-Garage
Master Bath Mstr Bdrm - Upstairs, Separate Shower
Interior
Interior Features Fireplace(s), French Door, Laundry Tub, Pantry, Pull Down Stairs, Upstairs Living Area, Walk-in Closet
Heating Central, Electric
Cooling Ceiling Fan, Central, Electric
Flooring Carpet, Ceramic Tile, Tile, Wood Floor
Furnishings Turnkey,Unfurnished
Exterior
Exterior Feature Auto Sprinkler, Covered Balcony, Fence, Fruit Tree(s), Lake/Canal Sprinkler, Open Balcony, Open Patio, Screen Porch, Screened Patio, Shed, Wrap-Around Balcony
Garage 2+ Spaces, Driveway, Garage - Attached, Street
Garage Spaces 2.0
Pool Concrete, Gunite, Inground
Utilities Available Electric, Public Sewer, Public Water
Amenities Available Basketball, Bike - Jog, Community Room, Dog Park, Fitness Trail, Library, Picnic Area, Playground, Pool, Sidewalks
Waterfront Yes
Waterfront Description Canal Width 1 - 80,Lake
View Canal, Lake
Roof Type Comp Shingle
Parking Type 2+ Spaces, Driveway, Garage - Attached, Street
Exposure Southwest
Private Pool Yes
Building
Lot Description 1/4 to 1/2 Acre, Cul-De-Sac, Public Road, Treed Lot
Story 2.00
Unit Features Multi-Level
Foundation Brick, Fiber Cement Siding, Frame
Construction Status Resale
Schools
Elementary Schools Elbridge Gale Elementary School
Middle Schools Polo Park Middle School
High Schools Wellington High School
Others
Pets Allowed Yes
Senior Community No Hopa
Restrictions None
Security Features Motion Detector,Security Light,Security Sys-Owned
Acceptable Financing Cash, Conventional, FHA, VA
Membership Fee Required No
Listing Terms Cash, Conventional, FHA, VA
Financing Cash,Conventional,FHA,VA
Pets Description No Restrictions
Read Less
Want to know what your home might be worth? Contact us for a FREE valuation!

Our team is ready to help you sell your home for the highest possible price ASAP






