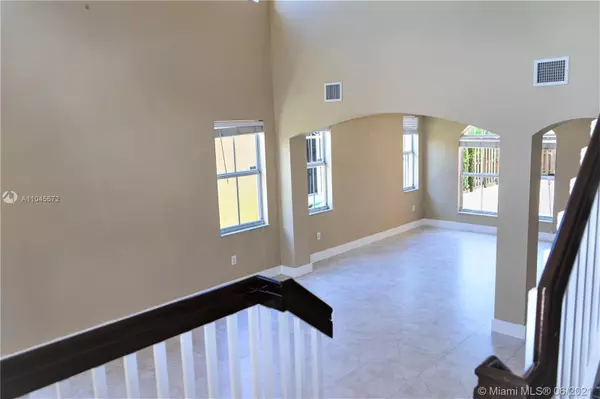$585,000
$545,000
7.3%For more information regarding the value of a property, please contact us for a free consultation.
15264 SW 28th Ter Miami, FL 33185
4 Beds
3 Baths
2,997 SqFt
Key Details
Sold Price $585,000
Property Type Single Family Home
Sub Type Single Family Residence
Listing Status Sold
Purchase Type For Sale
Square Footage 2,997 sqft
Price per Sqft $195
Subdivision Egret Lake Estates Sec 1
MLS Listing ID A11045672
Sold Date 07/14/21
Style Detached,Two Story
Bedrooms 4
Full Baths 3
Construction Status New Construction
HOA Fees $180/mo
HOA Y/N Yes
Year Built 2003
Annual Tax Amount $6,057
Tax Year 2020
Contingent Pending Inspections
Lot Size 5,000 Sqft
Property Description
Located in the coveted Venetian Isles community within the private gated enclave called Murano, this beautiful home features welcomes you with light-filled areas. With an impressive living room with double height follows the formal dining room. The architect paid special attention to the elegant and warm kitchen area, with a breakfast area alongside the family room. Kitchen has luxury granite counter tops and top of the line stainless steel appliances. Downstairs you have a bedroom and full bath that can be used in many ways. You will adore the ample rooms, the walking closets and many other details. Like to dine “al fresco”? Family reunion? No problem. As part of the Venetian Isles community, you and your family will enjoy a spectacular club house.
Location
State FL
County Miami-dade County
Community Egret Lake Estates Sec 1
Area 49
Interior
Interior Features Bidet, Bedroom on Main Level, Breakfast Area, Dining Area, Separate/Formal Dining Room, Dual Sinks, Entrance Foyer, Eat-in Kitchen, First Floor Entry, Pantry, Separate Shower, Upper Level Master, Walk-In Closet(s)
Heating Central
Cooling Central Air
Flooring Tile, Wood
Appliance Dryer, Dishwasher, Electric Water Heater, Disposal, Microwave, Refrigerator, Washer
Exterior
Exterior Feature Balcony, Fence, Lighting, Patio, Room For Pool, Storm/Security Shutters
Garage Spaces 2.0
Pool None, Community
Community Features Clubhouse, Property Manager On-Site, Pool
Utilities Available Cable Available
Waterfront No
View Other
Roof Type Spanish Tile
Porch Balcony, Open, Patio
Parking Type Covered, Paver Block, Garage Door Opener
Garage Yes
Building
Lot Description < 1/4 Acre
Faces North
Story 2
Sewer Public Sewer
Water Public
Architectural Style Detached, Two Story
Level or Stories Two
Structure Type Block
Construction Status New Construction
Others
Pets Allowed Conditional, Yes
Senior Community No
Tax ID 30-49-16-021-0380
Acceptable Financing Cash, Conventional
Listing Terms Cash, Conventional
Financing Conventional
Pets Description Conditional, Yes
Read Less
Want to know what your home might be worth? Contact us for a FREE valuation!

Our team is ready to help you sell your home for the highest possible price ASAP
Bought with Jason Mitchell Real Estate Flo






