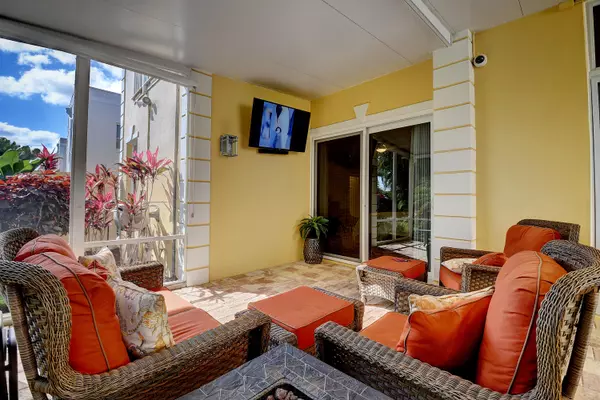Bought with Better Homes & Gdns RE Fla 1st
$690,000
$640,000
7.8%For more information regarding the value of a property, please contact us for a free consultation.
7788 Travlers Tree DR Boca Raton, FL 33433
4 Beds
3 Baths
2,664 SqFt
Key Details
Sold Price $690,000
Property Type Single Family Home
Sub Type Single Family Detached
Listing Status Sold
Purchase Type For Sale
Square Footage 2,664 sqft
Price per Sqft $259
Subdivision Palms At Boca Pointe
MLS Listing ID RX-10700691
Sold Date 04/09/21
Style < 4 Floors,Traditional
Bedrooms 4
Full Baths 3
Construction Status Resale
HOA Fees $451/mo
HOA Y/N Yes
Abv Grd Liv Area 3
Year Built 1986
Annual Tax Amount $7,446
Tax Year 2020
Lot Size 6,902 Sqft
Property Description
Best of the best!!FULLY updated two-story, 4 bedroom, 3 bath home on beautifully landscaped private canal lot...with room for a pool! Expansive covered/screened impact resistant porch is wonderful outdoor living space. Open kitchen with cherry cabinets, quartz countertops. LG stainless steel appliances. 24x24 neutral porcelain tile throughout 1st floor. Plantation shutters. ALL bathrooms with quartz countertops & frameless shower doors. IMPACT GLASS WINDOWS & SLIDERS. NEW ROOF. NEW IMPACT GARAGE DOOR. NEW AC. NEW COMCAST WIRING. Security system w cameras. The Palms subdivision has a community pool. Maintenance includes cable, alarm, lawn care, pressure cleaning of roof and driveways, painting of exterior of home and 24 hour manned security. Boca Pointe Membership is NOT mandatory!
Location
State FL
County Palm Beach
Community The Palms At Boca Pointe
Area 4680
Zoning RS
Rooms
Other Rooms Den/Office, Family, Laundry-Inside
Master Bath Dual Sinks, Mstr Bdrm - Ground, Separate Shower
Interior
Interior Features Closet Cabinets, Entry Lvl Lvng Area, Laundry Tub, Split Bedroom, Upstairs Living Area, Volume Ceiling, Walk-in Closet
Heating Electric
Cooling Electric
Flooring Carpet, Tile
Furnishings Furniture Negotiable,Unfurnished
Exterior
Exterior Feature Covered Patio, Screened Patio, Zoned Sprinkler
Garage 2+ Spaces, Driveway, Garage - Attached
Garage Spaces 2.0
Community Features Sold As-Is
Utilities Available Public Sewer, Public Water
Amenities Available Pool
Waterfront Yes
Waterfront Description Interior Canal
View Canal, Garden
Roof Type S-Tile
Present Use Sold As-Is
Parking Type 2+ Spaces, Driveway, Garage - Attached
Exposure North
Private Pool No
Building
Lot Description < 1/4 Acre
Story 2.00
Foundation CBS
Construction Status Resale
Schools
Elementary Schools Del Prado Elementary School
Middle Schools Omni Middle School
High Schools Spanish River Community High School
Others
Pets Allowed Yes
HOA Fee Include 451.00
Senior Community No Hopa
Restrictions Buyer Approval
Security Features Burglar Alarm,Gate - Manned,Security Sys-Owned
Acceptable Financing Cash, Conventional
Membership Fee Required No
Listing Terms Cash, Conventional
Financing Cash,Conventional
Read Less
Want to know what your home might be worth? Contact us for a FREE valuation!

Our team is ready to help you sell your home for the highest possible price ASAP






