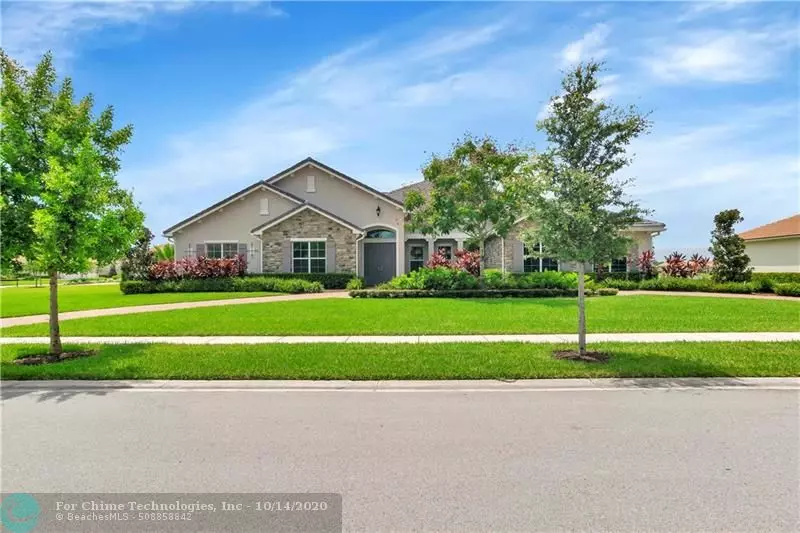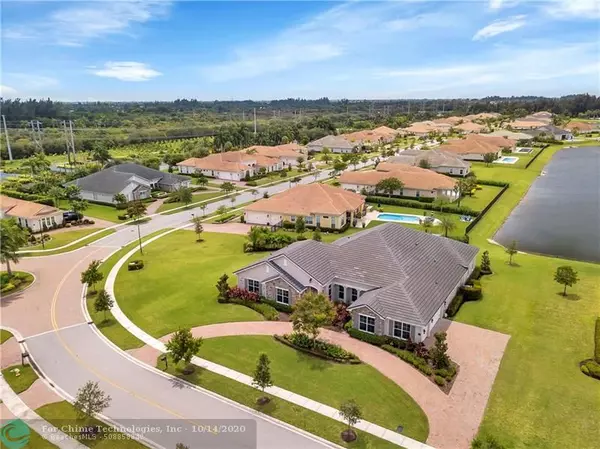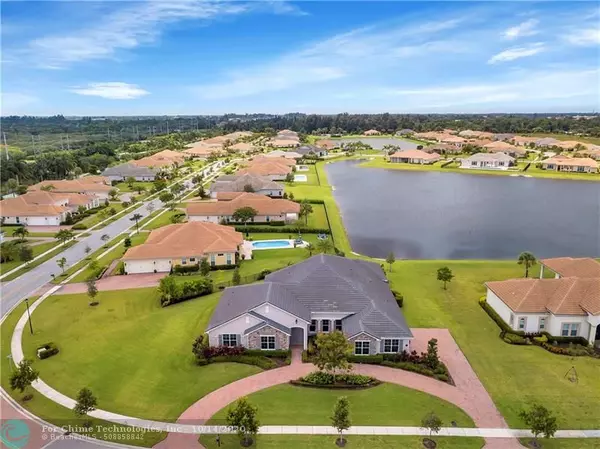$1,000,000
$1,099,990
9.1%For more information regarding the value of a property, please contact us for a free consultation.
5125 E Sterling Ranch Cir Davie, FL 33314
4 Beds
3.5 Baths
4,821 SqFt
Key Details
Sold Price $1,000,000
Property Type Single Family Home
Sub Type Single
Listing Status Sold
Purchase Type For Sale
Square Footage 4,821 sqft
Price per Sqft $207
Subdivision Sterling Ranch 181-84 B
MLS Listing ID F10245381
Sold Date 10/30/20
Style WF/No Ocean Access
Bedrooms 4
Full Baths 3
Half Baths 1
Construction Status New Construction
HOA Fees $645/mo
HOA Y/N Yes
Year Built 2019
Annual Tax Amount $2,515
Tax Year 2019
Lot Size 0.577 Acres
Property Description
JUST REDUCED $75,000 PLUS ANOTHER $30,000 TOWARDS CLOSING COSTS & PREPAID ITEMS!! BUILDERS CLOSEOUT OF LAST PROPERTY IN THE COMMUNITY. BRAND NEW CONSTRUCTION 4 BEDROOM 3.5 BATH, OFFICE PLUS BONUS PLAYROOM LUXURY SINGLE FAMILY HOME SITUATED ON AN OVERSIZED LOT IN STERLING RANCH OF DAVIE. PRIVATE GATED BOUTIQUE COMMUNITY WITH 81 HOMES. GOURMET KITCHEN INCLUDES A LARGE ISLAND, STAINLESS STEEL GE MONOGRAM APPLIANCES, DUAL OVENS, OVERSIZE PANTRY, 42' CABINETS, AND BUTLER PANTRY LEADING INTO A MASSIVE GREAT ROOM. MASTER SUITE BOASTS A LARGE BEDROOM WITH EXPANSIVE WATER VIEWS, PALATIAL MASTER BATHROOM WITH DUAL WATER CLOSETS AND OVERSIZE SHOWER. COVERED LANAI, THREE CAR GARAGE, IMPACT WINDOWS & VOLUME CEILINGS. PLENTY OF ROOM FOR A POOL. CLOSE TO ALL MAJOR HIGHWAYS, HARD ROCK CASINO & AIRPORT.
Location
State FL
County Broward County
Community Sterling Ranch
Area Hollywood Central (3070-3100)
Zoning R-1
Rooms
Bedroom Description Entry Level
Other Rooms Den/Library/Office, Other, Utility Room/Laundry
Dining Room Eat-In Kitchen, Formal Dining
Interior
Interior Features Kitchen Island, Laundry Tub, Pantry, Roman Tub, Walk-In Closets
Heating Central Heat, Electric Heat
Cooling Central Cooling, Electric Cooling
Flooring Carpeted Floors, Tile Floors
Equipment Central Vacuum, Dishwasher, Dryer, Electric Range, Microwave, Refrigerator, Wall Oven, Washer
Exterior
Exterior Feature High Impact Doors, Patio, Room For Pool
Garage Spaces 3.0
Community Features Gated Community
Waterfront Yes
Waterfront Description Lake Front
Water Access Y
Water Access Desc Other
View Lake
Roof Type Concrete Roof
Private Pool No
Building
Lot Description 1/2 To Less Than 3/4 Acre Lot
Foundation Concrete Block Construction
Sewer Municipal Sewer
Water Municipal Water
Construction Status New Construction
Schools
Elementary Schools Davie
Middle Schools Driftwood
High Schools Hollywood Hl High
Others
Pets Allowed Yes
HOA Fee Include 645
Senior Community No HOPA
Restrictions Assoc Approval Required
Acceptable Financing Cash, Conventional
Membership Fee Required No
Listing Terms Cash, Conventional
Special Listing Condition As Is
Pets Description No Aggressive Breeds
Read Less
Want to know what your home might be worth? Contact us for a FREE valuation!

Our team is ready to help you sell your home for the highest possible price ASAP

Bought with One Sotheby's International Realty






