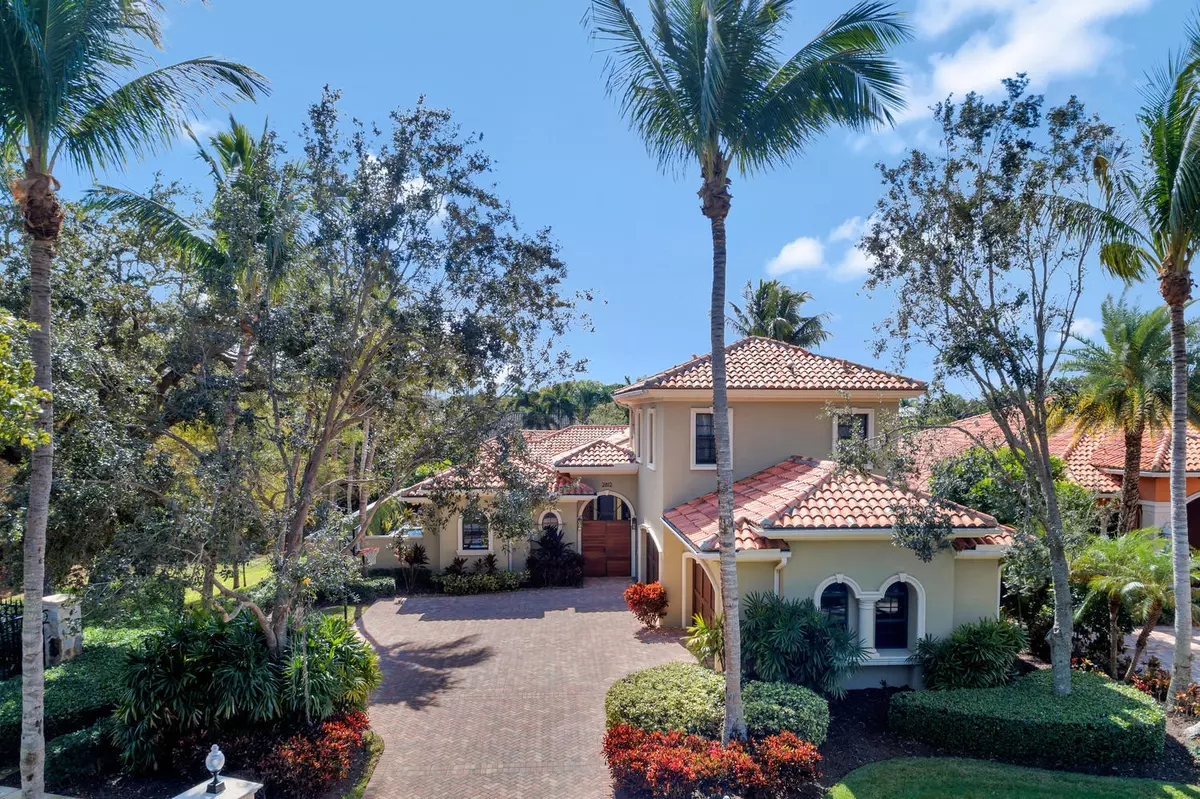Bought with The Sheehan Agency
$1,355,000
$1,500,000
9.7%For more information regarding the value of a property, please contact us for a free consultation.
2812 N Old Cypress Palm Beach Gardens, FL 33410
4 Beds
4.1 Baths
3,828 SqFt
Key Details
Sold Price $1,355,000
Property Type Single Family Home
Sub Type Single Family Detached
Listing Status Sold
Purchase Type For Sale
Square Footage 3,828 sqft
Price per Sqft $353
Subdivision Cove Sub
MLS Listing ID RX-10498478
Sold Date 07/08/19
Style Contemporary
Bedrooms 4
Full Baths 4
Half Baths 1
Construction Status Resale
HOA Fees $1,000/mo
HOA Y/N Yes
Abv Grd Liv Area 28
Year Built 2005
Annual Tax Amount $17,121
Tax Year 2017
Lot Size 0.356 Acres
Property Description
Sophisticated waterfront home in a serene and private community by the intracoastal where the HOA dues cover the Seawall! The recently built residence has been meticulously kept and features countless upgrades since the owners moved into the property. The main level offers an open floor plan between the living room, kitchen, dining area and family room as well as an indoor & outdoor flow surrounded by the pool, backyard and outside entertainment area with access to a private dock. The master bedroom wing provides plenty of privacy and a serene setting as it brings in the outdoor lush landscaping in its indoor cozy sitting space. The upstairs encompasses an additional versatile open space for a media room, library, work space or play area along with two guest bedrooms and private baths....
Location
State FL
County Palm Beach
Community Cove
Area 5210
Zoning RTS
Rooms
Other Rooms Cabana Bath, Den/Office, Family, Laundry-Util/Closet, Loft, Maid/In-Law, Media, Storage
Master Bath Dual Sinks, Mstr Bdrm - Ground, Mstr Bdrm - Sitting, Separate Shower, Separate Tub, Spa Tub & Shower
Interior
Interior Features Built-in Shelves, Closet Cabinets, Ctdrl/Vault Ceilings, Entry Lvl Lvng Area, Fireplace(s), Foyer, French Door, Laundry Tub, Roman Tub, Split Bedroom, Upstairs Living Area, Volume Ceiling, Walk-in Closet
Heating Central, Electric, Zoned
Cooling Central, Electric, Zoned
Flooring Ceramic Tile, Marble, Tile, Wood Floor
Furnishings Furniture Negotiable
Exterior
Exterior Feature Auto Sprinkler, Built-in Grill, Cabana, Covered Patio, Custom Lighting, Fence, Open Balcony, Summer Kitchen, Zoned Sprinkler
Garage 2+ Spaces, Drive - Decorative, Driveway, Garage - Attached
Garage Spaces 4.0
Pool Autoclean, Equipment Included, Heated, Inground, Salt Chlorination, Spa
Utilities Available Cable, Electric, Gas Natural, Public Sewer, Public Water, Underground
Amenities Available Sidewalks, Street Lights
Waterfront Yes
Waterfront Description Canal Width 1 - 80,Interior Canal,Navigable,Ocean Access,One Fixed Bridge
Water Access Desc Electric Available,Lift,Private Dock,Up to 30 Ft Boat,Water Available
View Canal, Garden
Roof Type S-Tile
Exposure North
Private Pool Yes
Building
Lot Description 1/4 to 1/2 Acre, Corner Lot, Sidewalks
Story 2.00
Unit Features Corner,Multi-Level
Foundation CBS
Construction Status Resale
Schools
Elementary Schools Lighthouse Elementary School
Middle Schools Independence Middle School
High Schools William T. Dwyer High School
Others
Pets Allowed Yes
HOA Fee Include 1000.00
Senior Community No Hopa
Restrictions Buyer Approval,Lease OK w/Restrict,No Truck/RV
Security Features Burglar Alarm,Gate - Unmanned
Acceptable Financing Cash, Conventional
Membership Fee Required No
Listing Terms Cash, Conventional
Financing Cash,Conventional
Pets Description 50+ lb Pet, Up to 2 Pets
Read Less
Want to know what your home might be worth? Contact us for a FREE valuation!

Our team is ready to help you sell your home for the highest possible price ASAP






