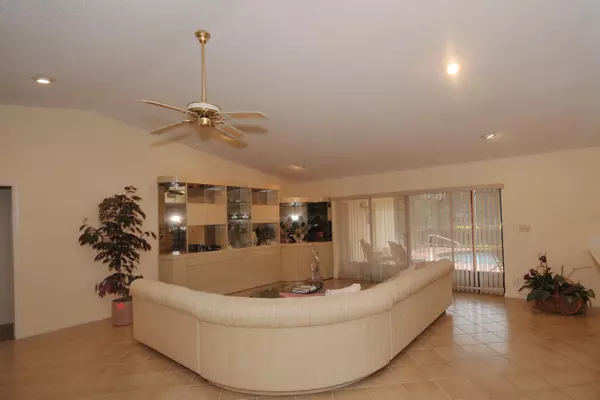Bought with RE/MAX Advantage Plus
$404,376
$429,000
5.7%For more information regarding the value of a property, please contact us for a free consultation.
20032 Back Nine DR Boca Raton, FL 33498
3 Beds
2.1 Baths
2,324 SqFt
Key Details
Sold Price $404,376
Property Type Single Family Home
Sub Type Single Family Detached
Listing Status Sold
Purchase Type For Sale
Square Footage 2,324 sqft
Price per Sqft $174
Subdivision Boca Greens 2
MLS Listing ID RX-10265734
Sold Date 07/10/17
Style Contemporary
Bedrooms 3
Full Baths 2
Half Baths 1
Construction Status Resale
HOA Fees $238/mo
HOA Y/N Yes
Year Built 1981
Annual Tax Amount $3,682
Tax Year 2015
Lot Size 9,616 Sqft
Property Description
Original owner just moved out and this house is ready for a new family. Exceptionally unique front elevation open great room, this model has additional half bath off kitchen, large pool and an exceptional private lake viewBoca Greens is a gated community of almost 600 homes located one mile north of Glades road on US 441. This community is also the home of the Boca Greens County Club. All residents can play the course on a pay for play basis. No membership is required. But for those who do want a country club experience there are a number of non-equity memberships available. Premium cable package and high speed Internet included the homeowner fee.
Location
State FL
County Palm Beach
Area 4860
Zoning RE
Rooms
Other Rooms Great, Laundry-Util/Closet
Master Bath Dual Sinks, Separate Shower
Interior
Interior Features Ctdrl/Vault Ceilings, Stack Bedrooms, Volume Ceiling, Walk-in Closet
Heating Central, Electric
Cooling Central, Electric
Flooring Carpet, Ceramic Tile
Furnishings Unfurnished
Exterior
Exterior Feature Auto Sprinkler
Garage Driveway, Garage - Attached
Garage Spaces 2.0
Pool Inground
Utilities Available Cable, Electric Service Available, Lake Worth Drain Dis, Public Sewer, Public Water, Underground
Amenities Available Bike - Jog, Golf Course, Manager on Site, Sidewalks, Street Lights, Tennis
Waterfront Yes
Waterfront Description Lake
View Lake
Roof Type Barrel
Parking Type Driveway, Garage - Attached
Exposure Southwest
Private Pool Yes
Building
Lot Description < 1/4 Acre
Story 1.00
Foundation CBS
Unit Floor 1
Construction Status Resale
Schools
Middle Schools Eagles Landing Middle School
High Schools Olympic Heights Community High
Others
Pets Allowed Restricted
HOA Fee Include Cable,Manager,Other
Senior Community No Hopa
Restrictions Buyer Approval,No Lease 1st Year,Other,Pet Restrictions
Ownership Yes
Security Features Gate - Manned
Acceptable Financing Cash, Conventional, FHA
Membership Fee Required No
Listing Terms Cash, Conventional, FHA
Financing Cash,Conventional,FHA
Pets Description Up to 2 Pets
Read Less
Want to know what your home might be worth? Contact us for a FREE valuation!

Our team is ready to help you sell your home for the highest possible price ASAP






